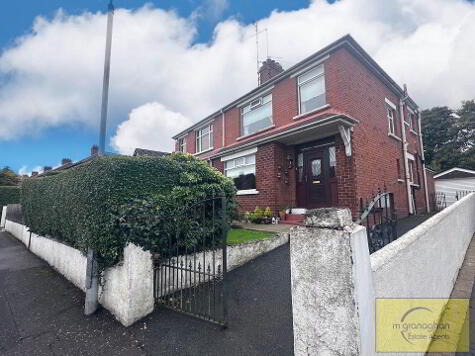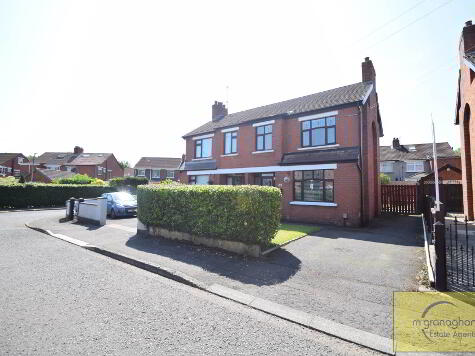Share with a friend
5 Orchardville Crescent Belfast, BT10 0JS
- Semi-detached House
- 3 Bedrooms
- 2 Receptions
Key Information
| Address | 5 Orchardville Crescent Belfast, BT10 0JS |
|---|---|
| Style | Semi-detached House |
| Bedrooms | 3 |
| Receptions | 2 |
| Bathrooms | 1 |
| Heating | Oil |
| EPC Rating | |
| Status | Sold |
Property Features at a Glance
- Impressive Semi-Detached
- Two Separate Reception Rooms
- Modern Fitted Kitchen
- Three Good Size Bedrooms
- White Family Bathroom Suite
- Oil Fired Central Heating
- Double Glazed Windows
- Detached Garage
- Front Tarmac Enclosed Driveway
- Great Location close to Local Amenities
Additional Information
This semi-detached property is situated within a quiet and popular location just off Finaghy Road North, close to local schools and amenities, this property is ideal to suit any growing family's requirements. Internally the property benefits from a spacious lounge, reception, fitted kitchen, three good size bedrooms and white family bathroom suite.
Additional benefits include oil fired central heating, double glazed windows, tarmac driveway to front and enclosed patio yard to rear.
Due to its prime location and competitive price, this property won't stay on the market for long! Contact our sales team to arrange a viewing.
THE PROPERTY COMPRISES:
Ground Floor
RECEPTION: (1): 12' 9" x 11' 8" (3.95m x 3.62m) Feature fireplace
RECEPTION: (2): 13’ 2” x 12’ 8” (4.03m x 3.91m) Laminate floor
KITCHEN: 10' 8" x 8' 9" (3.30m x 2.73m) Modern fitted kitchen with a range of high and low level units, formica work surfaces, stainless steel sink drainer, plumbed for washing machine, part tile walls and ceramic tiled floor
First Floor
BEDROOM (1): 10' 1" x 11' 0" (3.10m x 3.37m) Built in wardrobes
BEDROOM (2): 7' 7" x 8' 9" (2.35m x 2.73m) Laminate flooring
BEDROOM (3): 11' 9" x 11' 1" (3.64m x 3.39m) Built in wardrobes
BATHROOM: 6' 2" x 6' 8" (1.92m x 2.09m) White suite comprising of panel bath, low flush WC, pedestal wash hand basin, vinyl flooring and fully tiled walls
Outside
GARAGE:
FRONT : Tarmac driveway with brick wall and wrought iron gates with tiled forecourt with mature planting
REAR: Tiled patio with gravel landscaping with bedding plants fully enclosed
I love this house… What do I do next?
-

Arrange a viewing
Contact us today to arrange a viewing for this property.
Arrange a viewing -

Give us a call
Talk to one of our friendly staff to find out more.
Call us today -

Get me a mortgage
We search our comprehensive lender panel for suitable mortgage deals.
Find out more -

How much is my house worth
We provide no obligation property valuations.
Free valuations

