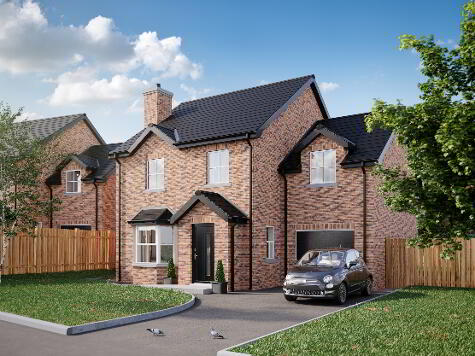Share with a friend
5 Riverdale Park North, Andersonstown, Belfast, BT11 9DL
- Semi-detached House
- 4 Bedrooms
- 4 Receptions
Key Information
| Address | 5 Riverdale Park North, Andersonstown, Belfast, BT11 9DL |
|---|---|
| Style | Semi-detached House |
| Bedrooms | 4 |
| Receptions | 4 |
| Heating | Gas |
| EPC Rating | D57/C69 |
| Status | Sold |
Property Features at a Glance
- Semi Detached Residence
- Two Spacious Reception Rooms
- Modern Fitted Kitchen
- Conservatory
- Three Good Size Bedrooms
- Luxurious Shower Room
- Annex Consisting Of Lounge, Kitchen, Bedroom & Shower Room
- Gas Fired Central Heating
- Double Glazed Windows
- Substantial Tarmac Driveway
- Landscaped Gardens To Front & Rear
- Extensive Tiled Patio To Rear
Additional Information
A Stunning Semi-Detached home with conservatory to rear and granny flat to side..Immaculately presented throughout; this superior semi detached residence has been modernised to the highest of standards by its present owners. Situated within a quiet location the property is ideally suited to any growing family's requirements.
Internally this stunning property benefits from a bright and airy spacious lounge, sitting room, fully fitted modern kitchen and conservatory on the ground floor. The property also benefits from an outstanding annex boasting a lounge, kitchen, bedroom and shower room. The first floor boasts three good size bedrooms and luxurious family shower room.
The property has the added bonus of being impeccably decorated throughout with a multitude of stylish finishes.
Externally the substantial tarmac driveway, surrounding gardens in lawn and perfectly positioned patio complete this steal of a property.
Additional benefits include easy access to Belfast City Centre and all local amenities, as well as being within strolling distance to local schools, shops and bus routes.
We would urge viewing at your earliest convenience as this property is sure to appeal to many!!!
Ground Floor
- ENTRANCE HALL:
- Laminate flooring, cloakrooms
- RECEPTION (1):
- 3.25m x 3.53m (10' 8" x 11' 7")
Laminate flooring, cast iron feature fireplace with granite hearth, coving - RECEPTION (2):
- 4.27m x 3.99m (14' 0" x 13' 1")
Laminate flooring, feature fireplace, coving - KITCHEN:
- 4.72m x 2.34m (15' 6" x 7' 8")
Range of high and low level units, wooden worktops, stainless steel sink drainer, plumbed for washing machine, integrated hob & oven, part tiled walls, ceramic flooring, ceiling spotlights, coving - CONSERVATORY:
- 4.65m x 3.43m (15' 3" x 11' 3")
Ceramic flooring, patio doors to rear - ANNEX HALL:
- Ceramic flooring
- ANNEX LOUNGE:
- 3.91m x 3.68m (12' 10" x 12' 1")
Laminate flooring - ANNEX KITCHEN:
- 2.72m x 3.05m (8' 11" x 10' 0")
Range of high and low level units, formica worktops, stainless steel sink drainer, plumbed for washing machine, ceramic flooring, ceiling spotlights - ANNEX BEDROOM:
- 2.77m x 3.66m (9' 1" x 12' 0")
Laminate flooring - ANNEX SHOWER ROOM:
- 1.55m x 1.85m (5' 1" x 6' 1")
White suite comprising walk in shower cubicle, low flush W/C, wash hand basin, ceramic wall tiles, ceramic flooring
First Floor
- LANDING:
- Coving, access to roofspace
- BEDROOM (1):
- 2.16m x 3.38m (7' 1" x 11' 1")
Laminate flooring - BEDROOM (2):
- 3.66m x 2.74m (12' 0" x 9' 0")
Laminate flooring, built in wardrobes - BEDROOM (3):
- 2.16m x 3.38m (7' 1" x 11' 1")
Laminate flooring - SHOWER ROOM:
- 2.16m x 2.39m (7' 1" x 7' 10")
White suite comprising walk in corner shower cubicle, low flush W/C, wash hand basin in vanity unit, bidet, ceramic wall tiles, ceramic flooring, under floor heating, ceiling spotlights
Outside
- Front: landscaped garden in lawn, substantial tarmac driveway, iron gates for security, brick designer path to rear Rear: landscaped garden in lawn, extensive tiled patio, shrubs
Directions
Andersonstown Road
I love this house… What do I do next?
-

Arrange a viewing
Contact us today to arrange a viewing for this property.
Arrange a viewing -

Give us a call
Talk to one of our friendly staff to find out more.
Call us today -

Get me a mortgage
We search our comprehensive lender panel for suitable mortgage deals.
Find out more -

How much is my house worth
We provide no obligation property valuations.
Free valuations

