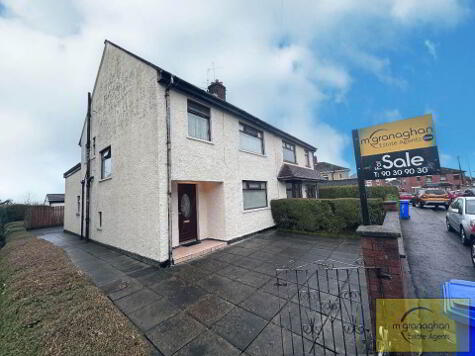Cookie Policy: This site uses cookies to store information on your computer. Read more
Share with a friend
5 Upton Cottages, Glen Road, Belfast, BT11 8AH
- Terrace House
- 3 Bedrooms
- 1 Reception
Key Information
| Address | 5 Upton Cottages, Glen Road, Belfast, BT11 8AH |
|---|---|
| Style | Terrace House |
| Bedrooms | 3 |
| Receptions | 1 |
| Heating | Gas |
| EPC Rating | D64/C70 |
| Status | Sold |
Property Features at a Glance
- Mid Terrace Residence
- Spacious Lounge
- Fitted Kitchen/Dining Area
- Downstairs Bathroom Suite
- Three Good Size Bedrooms
- Gas Fired Central Heating
- Double Glazed Windows
- Yard To Rear
Additional Information
Think you can't afford to get your foot onto the property ladder? Think again... You could buy this amazing property for as little as £200.11 per month through Co-Ownership… TEL: 90 30 90 30 and speak to Mark, our fully qualified mortgage adviser who is regulated by the FSA… We do not charge for our mortgage advice!
STOP THE PRESS!!! This absolute gem has just come onto the open market!!! A magnificent mid terrace residence situated within a most desirable residential location.
Beautifully maintained by its present owners; this superb family home will undoubtedly appeal to many.
Properties such as this exceptional residence seldom come on the open market, offering a range of potential buyers the unique opportunity to acquire generous living accommodation within a quiet area.
The property briefly comprises a spacious lounge, fitted kitchen with large dining area, downstairs bathroom suite and three good sieze bedrooms.
We anticipate a high level of interest in this particular property and would therefore urge viewing at your earliest convenience.
STOP THE PRESS!!! This absolute gem has just come onto the open market!!! A magnificent mid terrace residence situated within a most desirable residential location.
Beautifully maintained by its present owners; this superb family home will undoubtedly appeal to many.
Properties such as this exceptional residence seldom come on the open market, offering a range of potential buyers the unique opportunity to acquire generous living accommodation within a quiet area.
The property briefly comprises a spacious lounge, fitted kitchen with large dining area, downstairs bathroom suite and three good sieze bedrooms.
We anticipate a high level of interest in this particular property and would therefore urge viewing at your earliest convenience.
Ground Floor
- LOUNGE:
- 3.56m x 3.62m (11' 8" x 11' 11")
Wooden flooring, feature fireplace - KITCHEN/DINING:
- 3.91m x 2.92m (12' 10" x 9' 7")
Range of high and low level units, formica worktops, stainless steel sink drainer, plumbed for washing machine, integrated hob & oven, part tiled walls, ceramic flooring - BATHROOM:
- 2.27m x 2.21m (7' 5" x 7' 3")
White suite comprising panel bath with overhead shower, low flush W/C, pedestal wash hand basin, ceramic wall tiles, ceramic flooring
First Floor
- LANDING:
- BEDROOM (1):
- 3.69m x 3.55m (12' 1" x 11' 8")
Wooden flooring - BEDROOM (2):
- 2.11m x 3.88m (6' 11" x 12' 9")
Wooden flooring - BEDROOM (3):
- 1.98m x 2.76m (6' 6" x 9' 1")
Wooden flooring
Outside
- Yard to rear
Directions
Glen Road
I love this house… What do I do next?
-

Arrange a viewing
Contact us today to arrange a viewing for this property.
Arrange a viewing -

Give us a call
Talk to one of our friendly staff to find out more.
Call us today -

Get me a mortgage
We search our comprehensive lender panel for suitable mortgage deals.
Find out more -

How much is my house worth
We provide no obligation property valuations.
Free valuations

