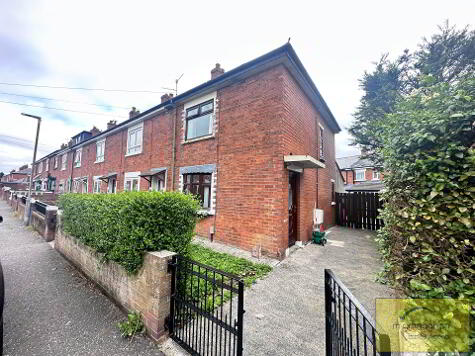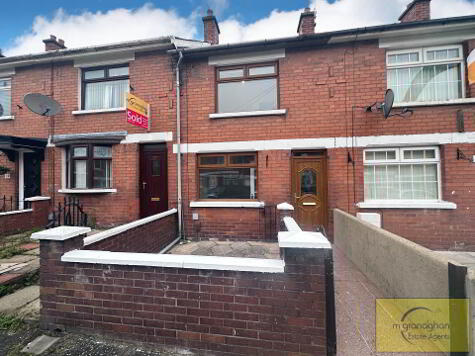Share with a friend
500 Donegall Road Belfast, BT12 6DY
- Townhouse
- 3 Bedrooms
- 2 Receptions
Key Information
| Address | 500 Donegall Road Belfast, BT12 6DY |
|---|---|
| Style | Townhouse |
| Bedrooms | 3 |
| Receptions | 2 |
| Bathrooms | 1 |
| Heating | Oil |
| EPC Rating | E42/D57 |
| Status | Sold |
Property Features at a Glance
- Mid Townhouse Residence
- Two Spacious Reception Rooms
- Modern Fitted Kitchen/Dining Area
- Three Well Proportioned Bedrooms
- White Family Shower Room
- Oil Fired Central Heating
- Double Glazed Windows
- Easily Maintained Forecourt
- Substantial Tiled Patio To Rear
- Sought After Location
Additional Information
This luxurious family home occupies a spacious site on Donegall Road. This property is situated off the Falls Road, only a short distance to the Royal Victoria Hospital & Belfast City Centre with easy access to public transport routes.
This substantial mid townhouse offers spacious accommodation throughout which briefly comprises two large lounge reception rooms and contemporary fitted kitchen/dining area on the ground floor. Upstairs benefits from three well proportioned bedrooms and a white family shower room.
Externally the property offers an easily maintained forecourt and a substantial tiled patio enclosed by fencing and hedging. In addition, the property also offers double glazed windows and oil fired central heating.
This property presents exceptional accommodation at a realistic price and as such we strongly recommend early viewing.
THE PROPERTY COMPRISES:
Ground Floor
ENTRANCE HALL:
RECEPTION (1): 11' 9" x 12' 8" (3.59m x 3.87m) Laminate flooring, feature fireplace, bay window
RECEPTION (2): 12' 2" x 9' 10" (3.71m x 3.00m) Laminate flooring
KITCHEN/DINING AREA: 19' 2" x 7' 1" (5.85m x 2.15m) Range of high and low level units, formica worktops, stainless steel sink drainer, plumbed for washing machine, integrated hob & oven, stainless steel extractor fan, part tiled walls, ceramic tile flooring
First Floor
LANDING:
BEDROOM (1): 10' 2" x 8' 11" (3.10m x 2.73m)
BEDROOM (2): 9' 8" x 10' 0" (2.95m x 3.05m)
BEDROOM (3): 8' 8" x 6' 7" (2.64m x 2.00m) Laminate flooring
SHOWER ROOM: 7' 5" x 7' 3" (2.25m x 2.22m) White suite comprising walk in shower cubicle, low flush W/C, pedestal wash hand basin, ceramic wall tiles
Outside
Front: easily maintained forecourt
Rear: substantial tiled patio
I love this house… What do I do next?
-

Arrange a viewing
Contact us today to arrange a viewing for this property.
Arrange a viewing -

Give us a call
Talk to one of our friendly staff to find out more.
Call us today -

Get me a mortgage
We search our comprehensive lender panel for suitable mortgage deals.
Find out more -

How much is my house worth
We provide no obligation property valuations.
Free valuations

