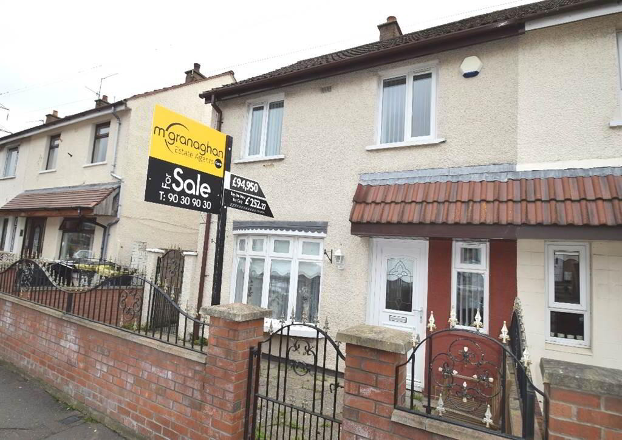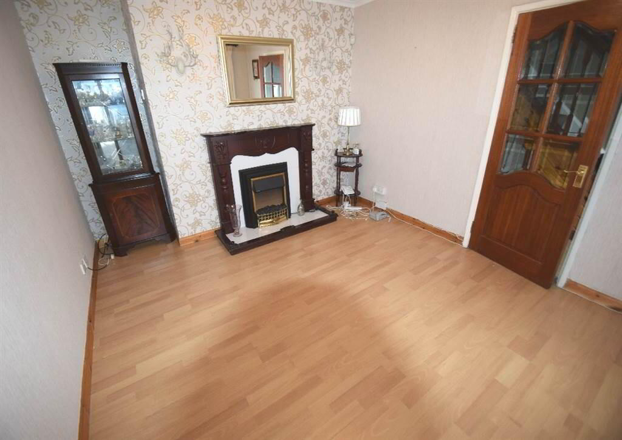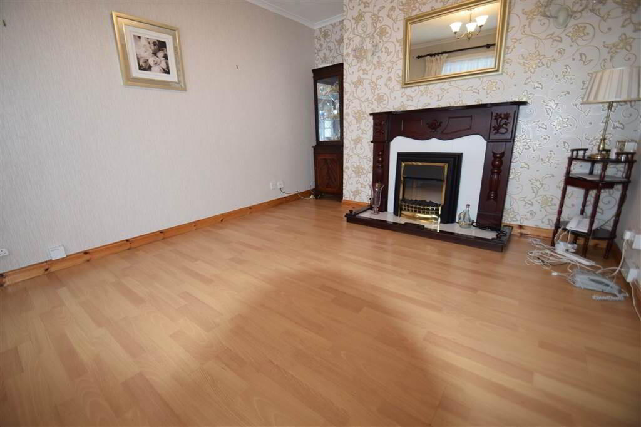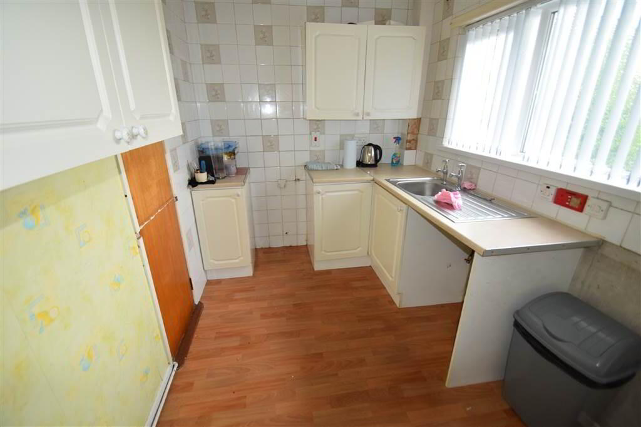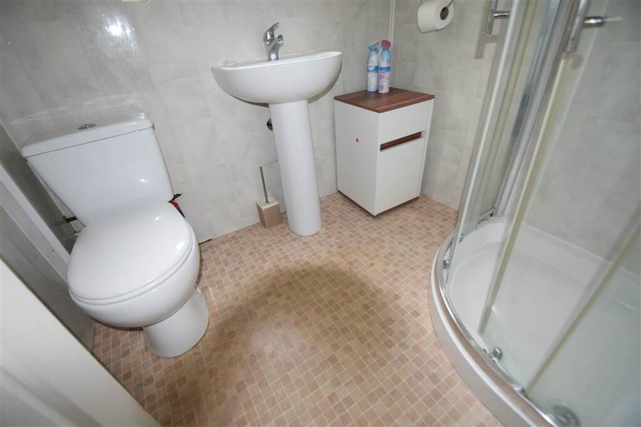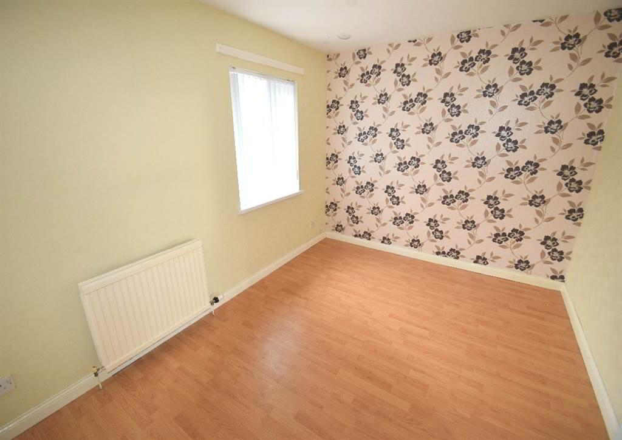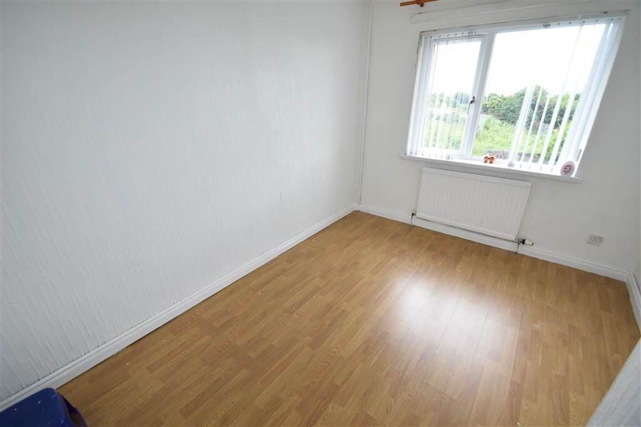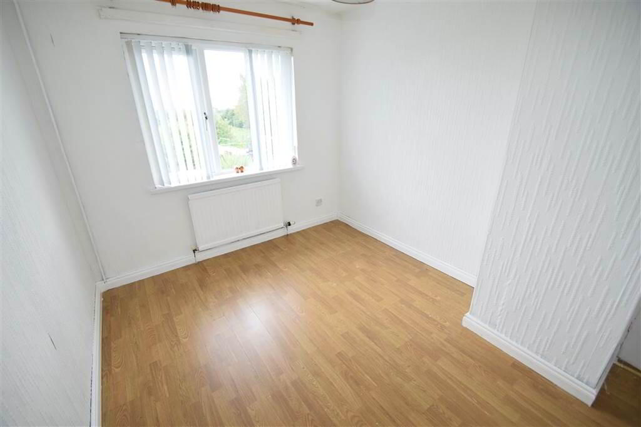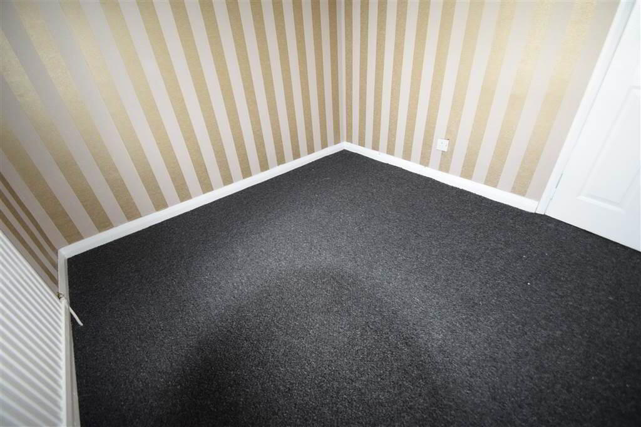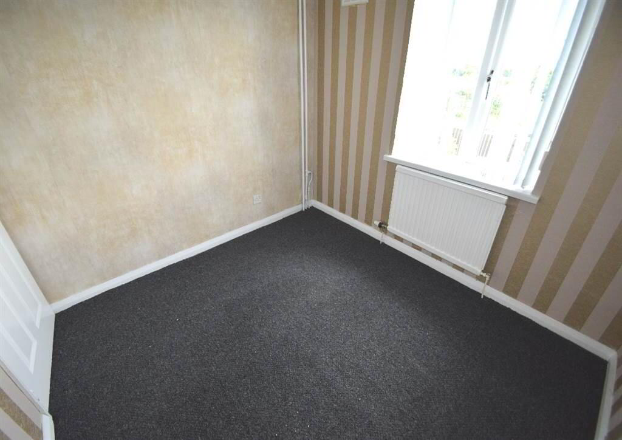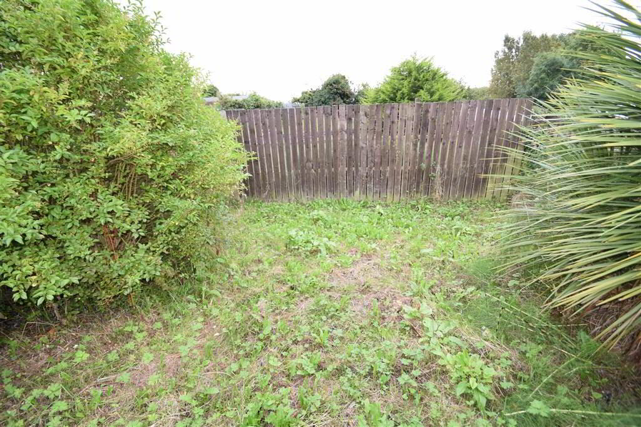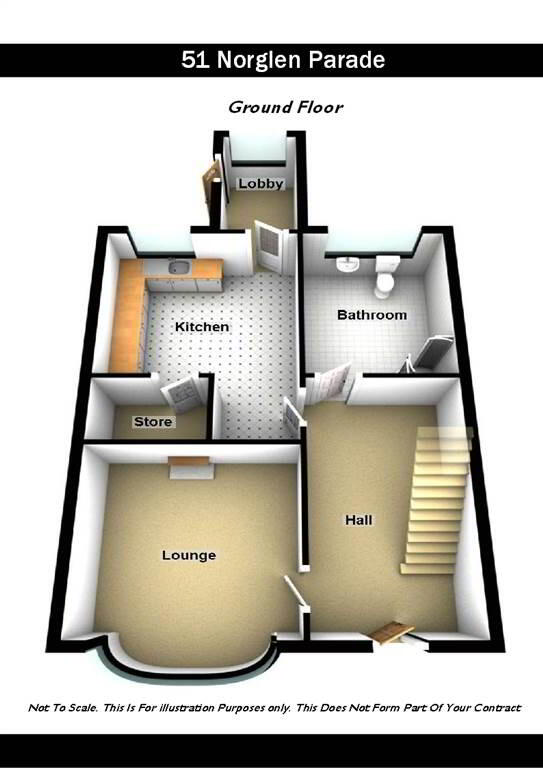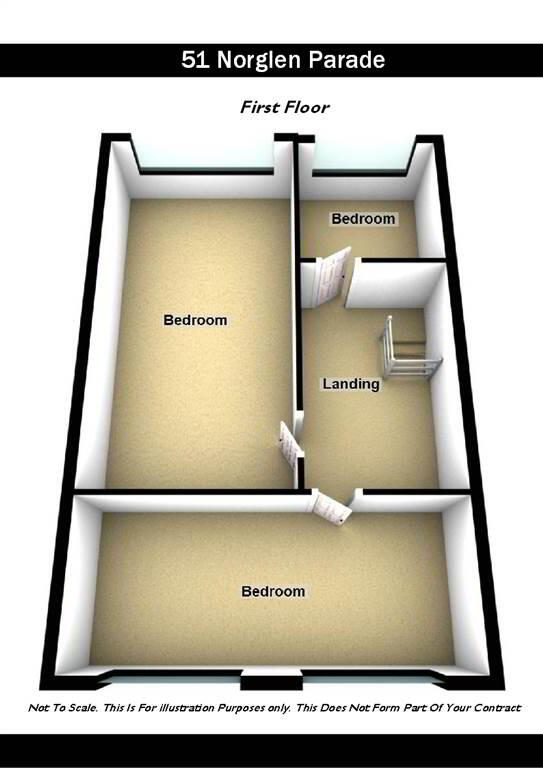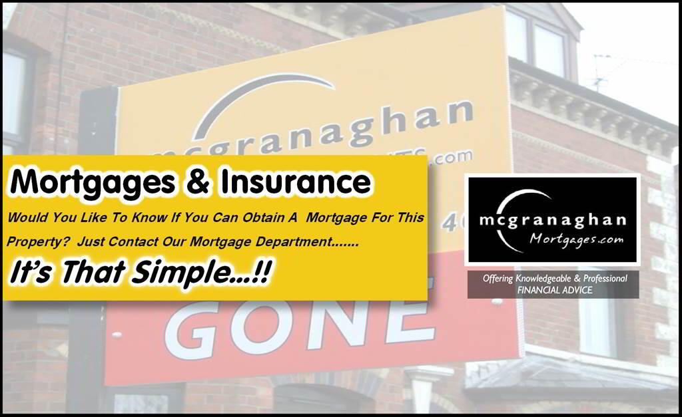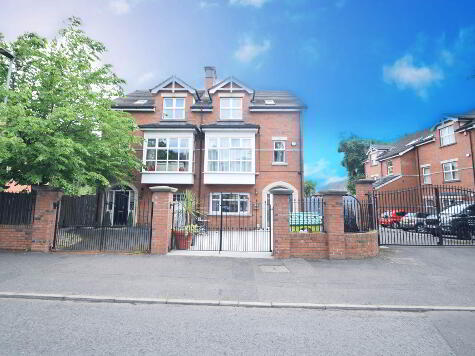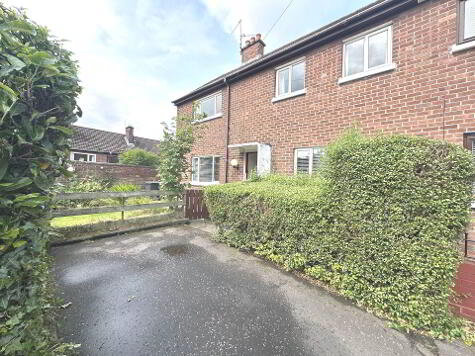Cookie Policy: This site uses cookies to store information on your computer. Read more
51 Norglen Parade, Turf Lodge, Belfast, BT11 8DS
- End-terrace House
- 3 Bedrooms
- 1 Reception
Key Information
| Address | 51 Norglen Parade, Turf Lodge, Belfast, BT11 8DS |
|---|---|
| Style | End-terrace House |
| Bedrooms | 3 |
| Receptions | 1 |
| Heating | Oil |
| EPC Rating | F37/D58 |
| Status | Sold |
Property Features at a Glance
- End Terrace Residence
- Spacious Lounge
- Fitted Kitchen
- Downstairs Shower Room
- Three Good Size Bedrooms
- Oil Fired Central Heating
- Double Glazed Windows
- Enclosed Tiled Forecourt
- Large Garden In Lawn To Rear
- Patio Area To Rear
Additional Information
McGranaghan Estate Agents are delighted to offer this well presented end terrace residence within a highly sought after location and close proximity to a host of amenities.
Internally the property benefits from a spacious lounge, fitted kitchen, downstairs shower room and three good size bedrooms.
Additional benefits include oil fired central heating, double glazed windows, large garden in lawn to rear and patio area to rear.
We anticipate a high level of interest in this superb home and would urge immediate internal inspection to avoid disappointment.
Internally the property benefits from a spacious lounge, fitted kitchen, downstairs shower room and three good size bedrooms.
Additional benefits include oil fired central heating, double glazed windows, large garden in lawn to rear and patio area to rear.
We anticipate a high level of interest in this superb home and would urge immediate internal inspection to avoid disappointment.
Ground Floor
- ENTRANCE HALL:
- LOUNGE:
- 3.35m x 4.14m (11' 0" x 13' 7")
Laminate flooring, feature fireplace, bay window, coving - KITCHEN:
- 3.38m x 2.67m (11' 1" x 8' 9")
Range of high and low level units, formica worktops, stainless steel sink drainer, plumbed for washing machine, part tiled walls, laminate flooring - SHOWER ROOM:
- 1.6m x 1.75m (5' 3" x 5' 9")
White suite comprising walk in corner shower cubicle, low flush W/C, pedestal wash hand basin, PVC wall cladding
First Floor
- LANDING:
- BEDROOM (1):
- 2.74m x 4.34m (9' 0" x 14' 3")
Laminate flooring - BEDROOM (2):
- 2.54m x 2.62m (8' 4" x 8' 7")
- BEDROOM (3):
- 3.51m x 2.62m (11' 6" x 8' 7")
Laminate flooring
Outside
- Front: enclosed tiled forecourt
Rear: large garden in lawn, patio area
Directions
Turf Lodge
I love this house… What do I do next?
-

Arrange a viewing
Contact us today to arrange a viewing for this property.
Arrange a viewing -

Give us a call
Talk to one of our friendly staff to find out more.
Call us today -

Get me a mortgage
We search our comprehensive lender panel for suitable mortgage deals.
Find out more -

How much is my house worth
We provide no obligation property valuations.
Free valuations
