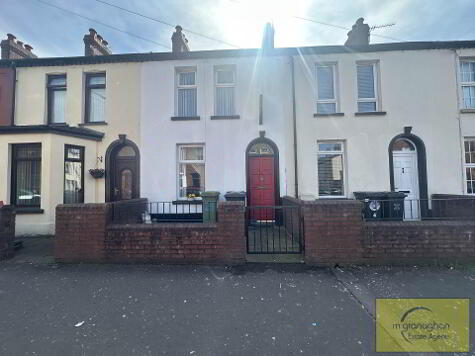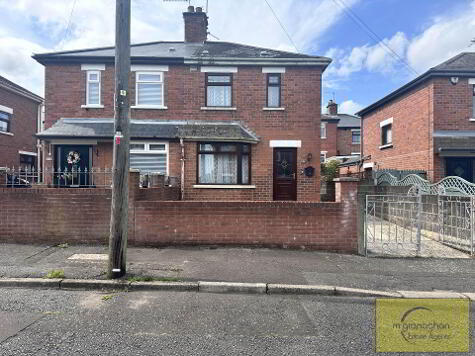Cookie Policy: This site uses cookies to store information on your computer. Read more
51 Rockdale Street, Falls, Belfast, BT12 7PA
- Terrace House
- 2 Bedrooms
- 1 Reception
Key Information
| Address | 51 Rockdale Street, Falls, Belfast, BT12 7PA |
|---|---|
| Style | Terrace House |
| Bedrooms | 2 |
| Receptions | 1 |
| Heating | Gas |
| EPC Rating | E42/D56 |
| Status | Sold |
Property Features at a Glance
- Mid Terrace Residence
- Spacious Lounge/Dining Area
- Modern Fitted Kitchen
- Downstairs Bathroom Suite
- Two Good Size Bedrooms
- Floored Roofspace
- Gas Fired Central Heating
- Double Glazed Windows
- Easily Maintained Forecourt
- Enclosed Yard To Rear
Additional Information
Ideally located; this well presented mid terrace residence would be ideal for investors or first time buyers alike seeking accommodation within a much sought after convenient location.
The property comprises a spacious lounge with sizeable dining area, modern fitted kitchen and white bathroom suite on the ground floor. Upstairs boasts two good size bedrooms and a floored roofspace; perfect for that extra storage space.
The property also benefits from gas fired central heating, double glazed windows, easily maintained forecourt and enclosed yard to rear.
Properties within this well established area do not remain on the open market for long. Early viewing would therefore be essential to avoid disappointment.
The property comprises a spacious lounge with sizeable dining area, modern fitted kitchen and white bathroom suite on the ground floor. Upstairs boasts two good size bedrooms and a floored roofspace; perfect for that extra storage space.
The property also benefits from gas fired central heating, double glazed windows, easily maintained forecourt and enclosed yard to rear.
Properties within this well established area do not remain on the open market for long. Early viewing would therefore be essential to avoid disappointment.
Ground Floor
- LOUNGE/DINING:
- 3.58m x 7.09m (11' 9" x 23' 3")
Feature fireplace, open plan to dining area - KITCHEN:
- 4.5m x 1.75m (14' 9" x 5' 9")
Range of high and low level units, formica worktops, stainless steel sink drainer, plumbed for washing machine, part tiled walls - BATHROOM:
- 1.83m x 1.73m (6' 0" x 5' 8")
White suite comprising walk in disabled shower cubicle, low flush W/C, wash hand basin in vanity unit, ceramic wall tiles
First Floor
- LANDING:
- BEDROOM (1):
- 3.84m x 3.23m (12' 7" x 10' 7")
Laminate flooring, built in wardrobes - BEDROOM (2):
- 3.1m x 2.01m (10' 2" x 6' 7")
Laminate flooring
Second Floor
- ROOFSPACE:
- Floored for storage
Outside
- Front: easily maintained forecourt
Rear: enclosed yard
Directions
Falls
I love this house… What do I do next?
-

Arrange a viewing
Contact us today to arrange a viewing for this property.
Arrange a viewing -

Give us a call
Talk to one of our friendly staff to find out more.
Call us today -

Get me a mortgage
We search our comprehensive lender panel for suitable mortgage deals.
Find out more -

How much is my house worth
We provide no obligation property valuations.
Free valuations

