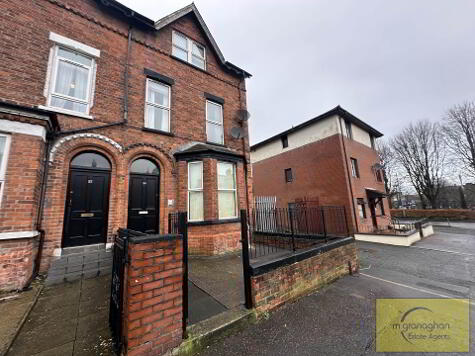Share with a friend
51 Sunningdale Park Belfast, BT14 6RW
- Detached House
- 4 Bedrooms
- 2 Receptions
Key Information
| Address | 51 Sunningdale Park Belfast, BT14 6RW |
|---|---|
| Style | Detached House |
| Bedrooms | 4 |
| Receptions | 2 |
| Heating | Gas |
| EPC Rating | D59/D65 |
| Status | Sold |
Property Features at a Glance
- Well Presented Detached Residence
- Two Spacious Reception Rooms
- Conservatory
- Modern Fitted Kitchen
- Four Good Sized Bedrooms/ Master with Ensuite
- White Bathroom Suite with Separate WC
- Downstairs WC
- Double Glazed Windows
- Gas Central Heating
- Gardens to Front and Rear/ Garage
Additional Information
Immaculately presented throughout this stunning detached property is well positioned on a corner site within the extremely popular and sought after Cavehill area.
This beautiful family home offers excellent accommodation throughout. The property briefly comprises two spacious reception rooms, conservatory, a modern fitted kitchen and downstairs WC on the ground floor. Upstairs offers four good size bedrooms, ensuite off master bedroom and a family bathroom suite with separate WC.
The property also benefits from gas fired central heating, double glazed windows, well maintained garden in lawn to front. The rear offers garden in lawn, paved patio area and driveway.
We would encourage viewing at your earliest convenience to avoid disappointment. Do not miss out!
Property Comprises:
Entrance Hall
Lounge 19' 1" x 12' 4" (5.82m x 3.76m) Feature marble fireplace, wooden floor
Reception (2) 13' 8" x 12' 2" (4.16m x 3.71m) Feature fireplace, laminate floor, double doors to conservatory
Conservatory 12' 9" x 12' 0" (3.89m x 3.66m) Ceramic tiled floor
Kitchen 13' 8" x 11' 1" (4.16m x 3.37m) Range of high and low level units, stainless steel sink drainer, formica work surfaces, plumbed for washing machine, plumbed for dishwasher, under counter integrated fridge and freezer, ceramic tiled floor
Downstairs WC 12' 1" x 6' 8" (3.68m x 2.03m) Low flush WC, wash hand basin, cloaks
First Floor
Landing
Bedroom (1) 14' 5" x 12' 6" (4.40m x 3.82m) Laminate floor
Ensuite 11' 10" x 4' 6" (3.61m x 1.38m) White suite comprising low flush WC, vanity wash hand basin, walk in shower, part tiled walls, ceramic tiled floor, spotlights
Bedroom (2) 13' 11" x 10' 3" (4.24m x 3.13m) Laminate floor
Bedroom (3) 10' 3" x 7' 9" (3.12m x 2.37m) Built in robe
Bedroom (4) 8' 6" x 8' 3" (2.59m x 2.52m) Laminate floor, built in robe
Bathroom 9' 1" x 6' 0" (2.77m x 1.84m) White suite comprising panel bath, electric shower over bath, pedestal wash hand basin, fully tiled walls, ceramic tiled floor
Separate WC 5' 3" x 2' 2" (1.61m x 0.65m) Low flush WC, fully tiled walls, ceramic tiled floor
Outside
Front/ side: Garden in lawn
Rear: Garden in lawn, paved patio area, driveway and garage
I love this house… What do I do next?
-

Arrange a viewing
Contact us today to arrange a viewing for this property.
Arrange a viewing -

Give us a call
Talk to one of our friendly staff to find out more.
Call us today -

Get me a mortgage
We search our comprehensive lender panel for suitable mortgage deals.
Find out more -

How much is my house worth
We provide no obligation property valuations.
Free valuations

