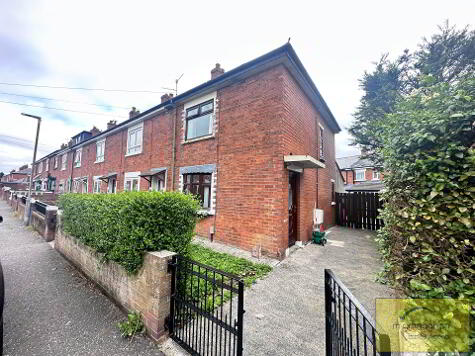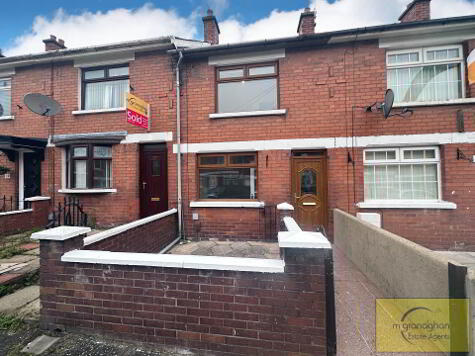Share with a friend
516 Donegall Road Belfast, BT12 6DY
- Terrace House
- 3 Bedrooms
- 2 Receptions
Key Information
| Address | 516 Donegall Road Belfast, BT12 6DY |
|---|---|
| Style | Terrace House |
| Bedrooms | 3 |
| Receptions | 2 |
| Heating | Gas |
| EPC Rating | E53 |
| Status | Sold |
Property Features at a Glance
- Fabulous Mid Terrace Residence
- Two Reception Rooms
- Modern Fitted Kitchen
- Three Good Size Bedrooms
- White Family Bathroom Suite
- Gas Fired Central Heating
- Upvc Double Glazed Windows
- Front Forecourt with Garden in Lawn
- Fully Enclosed Rear Garden
- Excellent Location close to Local Amenities
Additional Information
This fantastic family home with luxurious finish will appeal to an array of purchasers just looking for a fabulous property with nothing to do but just set your furniture in. This property is situated off the Falls Road, only a short distance to the Royal Victoria Hospital & Belfast City Centre with easy access to public transport routes.
This substantial mid terraces offers spacious accommodation throughout which briefly comprises a two large lounge reception rooms and modern contemporary fitted kitchen area on the ground floor. Upstairs benefits from three well-proportioned bedrooms and a white family bathroom suite.
Externally the property offers to the front a garden in lawn with brick wall and wrought iron gates and a substantial garden in lawn to the rear. In addition, the property also offers double glazed windows and gas fired central heating.
This property presents exceptional accommodation at a realistic price and as such we strongly recommend early viewing.
THE PROPERTY COMPRISES:
Ground Floor
ENTRANCE HALL:
RECEPTION (1): 12' 2" x 12' 5" (3.72m x 3.84m) Bay window, feature fireplace, laminate flooring
RECEPTION (2): 12’ 2” x 9’ 7” (3.46m x 2.97m) Feature fireplace, laminate flooring
KITCHEN: 11' 0" x 7' 4" (3.36m x 2.26m) Modern fitted kitchen with a range of high and low level units, formica worktops, stainless steel sink drainer, built in hob and oven with black extractor fan, integrated dishwasher, integrated fridge freezer, plumbed for washing machine, breakfast bar with part tiled walls and ceramic tile flooring
First Floor
LANDING:
BEDROOM (1): 8' 3" x 9' 6" (2.56m x 2.95m) Laminate floor
BEDROOM (2): 10’ 8" x 6' 6" (3.30m x 2.04m) Laminate flooring
BEDROOM (3): 9' 1" x 8' 9" (2.79m x 2.72m) Laminate flooring
BATHROOM: 6' 8" x 7' 7" (2.10m x 2.36m) White suite comprising panel bath, low flush W/C, vanity unit wash hand basin, tiled floor and ceramic wall tiles
Outside
Front: Brick wall with wrought iron gate and garden in lawn
Rear: Fully enclosed with patio area and garden in lawn
I love this house… What do I do next?
-

Arrange a viewing
Contact us today to arrange a viewing for this property.
Arrange a viewing -

Give us a call
Talk to one of our friendly staff to find out more.
Call us today -

Get me a mortgage
We search our comprehensive lender panel for suitable mortgage deals.
Find out more -

How much is my house worth
We provide no obligation property valuations.
Free valuations

