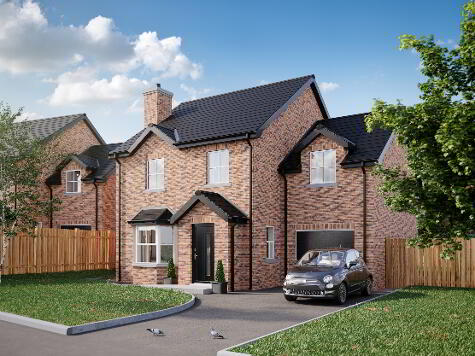Cookie Policy: This site uses cookies to store information on your computer. Read more
Share with a friend
52 Lagmore View Road, Dunmurry, Belfast, BT17 0FR
- Semi-detached House
- 4 Bedrooms
- 1 Reception
Key Information
| Address | 52 Lagmore View Road, Dunmurry, Belfast, BT17 0FR |
|---|---|
| Style | Semi-detached House |
| Bedrooms | 4 |
| Receptions | 1 |
| Heating | Gas |
| EPC Rating | B81/B82 |
| Status | Sold |
Property Features at a Glance
- Semi Detached Residence
- Open Plan Living/Kitchen/Dining
- Downstairs W/C
- Four Good Sized Bedrooms
- Ensuite To Master Bedroom
- Utility Room
- White Bathroom Suite
- Walk In Wardrobe Leading To Ensuite
- Gas Fired Central Heating
- Double Glazed Windows
- Driveway To Front
- Gardens In Lawn Enclosed By High Fencing
Additional Information
McGranaghan Estate Agents are delighted to bring to the open market this well presented semi-detached residence in the Dunmurry area.
Well presented throughout; this beautiful property is situated within a close proximity to local transport routes. The property is ideal to suit any young couple or alternatively an older couple seeking a quiet lifestyle.
Internally benefiting from bright and airy accommodation comprising open plan living/kitchen/dining area, downstairs W/C, four good size bedrooms, white bathroom suite & ensuite to the master bedroom. The property has the added bonus of gas fired central heating & double glazed windows.
Externally the property benefits from driveway and gardens in lawn to front, the rear features gardens in lawn enclosed by high fencing.
Well presented throughout; this beautiful property is situated within a close proximity to local transport routes. The property is ideal to suit any young couple or alternatively an older couple seeking a quiet lifestyle.
Internally benefiting from bright and airy accommodation comprising open plan living/kitchen/dining area, downstairs W/C, four good size bedrooms, white bathroom suite & ensuite to the master bedroom. The property has the added bonus of gas fired central heating & double glazed windows.
Externally the property benefits from driveway and gardens in lawn to front, the rear features gardens in lawn enclosed by high fencing.
Ground Floor
- ENTRANCE HALL:
- OPEN PLAN LIVING/KITCHEN/DINING:
- 8.49m x 3.8m (27' 10" x 12' 6")
Lounge: Working gas fire, laminate flooring
Kitchen: Range of high & low level units, formica work surfaces, stainless steel sink drainer, built in fridge freezer, dish washer, part tiled walls, ceramic tiled flooring
Second Floor
- UTILITY ROOM:
- 1.67m x 2.41m (5' 6" x 7' 11")
Formica work surfaces, stainless steel sink drainer, ceramic tiled flooring
Ground Floor
- DOWNSTAIRS W/C:
- 1.54m x 1.68m (5' 1" x 5' 6")
Pedestal wash hand basin, low flush W/C, ceramic tiled flooring
First Floor
- LANDING:
- BEDROOM (1):
- 3.85m x 4.92m (12' 8" x 16' 2")
Built in robes - BEDROOM (2):
- 2.7m x 2.33m (8' 10" x 7' 8")
- BATHROOM:
- 2.97m x 2.12m (9' 9" x 6' 11")
White bathroom suite comprising panel bath featuring over bath electric shower, pedestal wash hand basin, low flush W/C, PVC wall cladding, lino flooring
Second Floor
- BEDROOM (3):
- 3.9m x 4.96m (12' 10" x 16' 3")
Dressing area, ensuite - DRESSING ROOM:
- 2.53m x 1.82m (8' 4" x 5' 12")
Laminate flooring - ENSUITE:
- 2.95m x 1.84m (9' 8" x 6' 0")
White bathroom suite comprising shower cubicle, pedestal wash hand basin, low flush W/C, part tiled walls, ceramic tiled flooring - BEDROOM (4):
- 2.92m x 2.98m (9' 7" x 9' 9")
Laminate flooring
Outside
- Front: Driveway, gardens in lawn
Rear: Gardens in lawn enclosed by wall & high fencing
Directions
Dunmurry
I love this house… What do I do next?
-

Arrange a viewing
Contact us today to arrange a viewing for this property.
Arrange a viewing -

Give us a call
Talk to one of our friendly staff to find out more.
Call us today -

Get me a mortgage
We search our comprehensive lender panel for suitable mortgage deals.
Find out more -

How much is my house worth
We provide no obligation property valuations.
Free valuations

