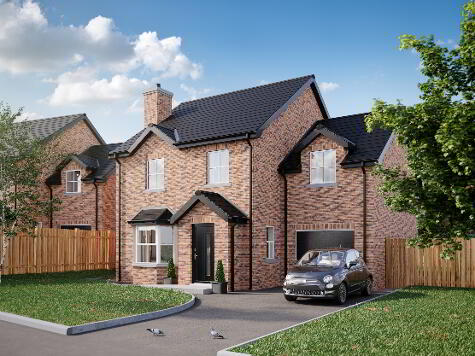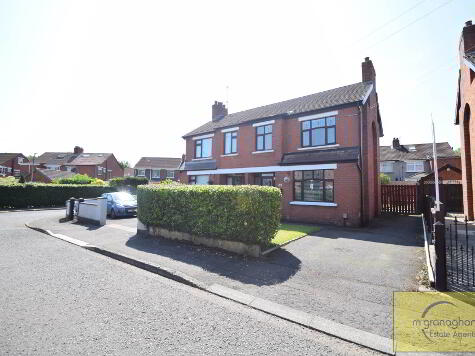Cookie Policy: This site uses cookies to store information on your computer. Read more
Share with a friend
53 Ardcaoin Avenue, Dunmurry, Belfast, BT17 0UN
- Semi-detached House
- 3 Bedrooms
- 1 Reception
Key Information
| Address | 53 Ardcaoin Avenue, Dunmurry, Belfast, BT17 0UN |
|---|---|
| Style | Semi-detached House |
| Bedrooms | 3 |
| Receptions | 1 |
| Heating | Oil |
| EPC Rating | E50/D68 |
| Status | Sold |
Property Features at a Glance
- Semi Detached Residence
- Spacious Lounge
- Modern Fitted Kitchen
- Three Good Size Bedrooms
- White Family Bathroom Suite
- Oil Fired Central Heating
- Upvc Double Glazing
- Paved Driveway
- Garden in Lawn To Rear
Additional Information
Well maintained throughout, this superb semi-detached property would be ideal for a range of potential purchasers seeking bright and airy accommodation in the popular Dunmurry area. The property briefly comprises one spacious reception room, fully fitted kitchen on the ground floor. Upstairs boasts three good size bedrooms and a white family bathroom suite.
Externally the property benefits from paved driveway to front and garden in lawn to rear.
We anticipate a high level of interest and would urge viewing at your earliest convenience.
Externally the property benefits from paved driveway to front and garden in lawn to rear.
We anticipate a high level of interest and would urge viewing at your earliest convenience.
Ground Floor
- ENTRANCE HALL:
- LOUNGE:
- 3.66m x 3.81m (12' 0" x 12' 6")
Laminate flooring, feature fire place, bay window - KITCHEN:
- 4.78m x 3.18m (15' 8" x 10' 5")
Range of high and low level units, formica work surfaces, stainless steel sink drainer, hob & electric oven, understairs storage
First Floor
- LANDING:
- BEDROOM (1):
- 3.25m x 2.54m (10' 8" x 8' 4")
Built in robes - BEDROOM (2):
- 2.92m x 2.03m (9' 7" x 6' 8")
- BEDROOM (3):
- 3.81m x 2.67m (12' 6" x 8' 9")
- BATHROOM:
- 2.31m x 2.16m (7' 7" x 7' 1")
White suite comprising panel bath, low flush W/C, pedestal wash hand basin
Outside
- Front: Paved driveway
Rear: Garden in lawn
Directions
Poleglass
I love this house… What do I do next?
-

Arrange a viewing
Contact us today to arrange a viewing for this property.
Arrange a viewing -

Give us a call
Talk to one of our friendly staff to find out more.
Call us today -

Get me a mortgage
We search our comprehensive lender panel for suitable mortgage deals.
Find out more -

How much is my house worth
We provide no obligation property valuations.
Free valuations

