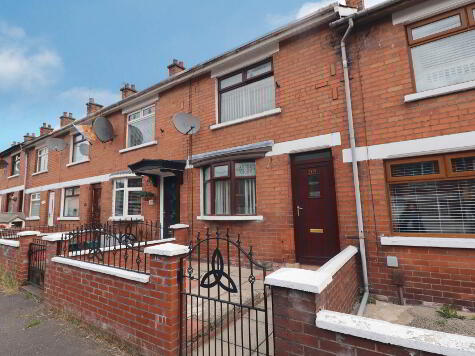Share with a friend
53 College Park Avenue Belfast, BT7 1LR
- Semi-detached House
- 3 Bedrooms
- 2 Receptions
Key Information
| Address | 53 College Park Avenue Belfast, BT7 1LR |
|---|---|
| Style | Semi-detached House |
| Bedrooms | 3 |
| Receptions | 2 |
| Bathrooms | 1 |
| Heating | Gas |
| EPC Rating | |
| Status | Sold |
Property Features at a Glance
- Magnificent Semi Detached Residence
- Bright Entrance hall with Downstairs WC
- Living Room / Dining Roon with Cast Iron Fireplace
- Open Plan Kitchen / Family Room Patio Doors Leading to Rear
- Three Spacious Bedrooms with Original Features
- Luxurious Free Standing Bath with Claw Feet
- Gas Fired Central Heating
- Double Glazed Sash Windows
- Great Enclosed Garden and Decking to Rear
- Conveniently Located Close to All Amenties
Additional Information
53 College Park Avenue represents an opportunity to acquire a truly individual property with hidden quirky features. This exceptionally well appointed semi-detached property has little to do but move in. This spacious, well designed family home offers a high quality of original finishes which has been incorporated into the high specification and presentation of this property which is just breath-taking!
The ground floor accommodation consists of a large bright open plan living and dining area with double doors overlooking the rear decking area, superb open plan fitted kitchen and family living all surrounded by great views of the rear. On the upper floors you will find three well-proportioned bedrooms and a large family bathroom suite with freestanding claw feet bath.
Externally to the front of this property you have a brick pavier which leads to the garage, white picket fence with stone gravel and mature planting. The rear boasts an extensive, enclosed garden in lawn and stunning decking area.
A fantastic array of original features in this home widen the appeal of this home with other features include gas fired central heating and double glazed windows and designated park permit.
There are an abundance of amenities within this convenient location accompanied with the ease of access to the City Centre and main arterial routes.
Early viewing is advised to appreciate this fine home! It will not be on the open market for long… Hurry… Before it’s too late!!
THE PROPERTY COMPRISES:
Ground Floor
ENTRANCE HALL: Wood flooring, under stairs storage
LOUNGE/DINING: 27' 0" x 14' 3" (8.24m x 4.38m) Wood flooring, cast iron fireplace, sash bay windows with feature window seating with under storage , ornate ceiling roses, picture railing and cornice ceiling, large built in storage cupboard and double doors that leads onto large decking area ideal for outside family living
KITCHEN/FAMILY: 20' 0" x 11' 1" (6.11m x 3.39m) Modern white kitchen with a range of low level units complemented with stainless steel work surfaces and custom made stainless steel sink drainer, wood flooring and large windows leading to the family area and the rear of the property which has double door extending on to the rear family garden
WC: 6' 4" x 3' 5" (1.96m x 1.09m) Wood flooring, low flush WC, pedestal wash hand basin
First Floor
LANDING:
BEDROOM (1): 13' 4" x 12' 1" (4.09m x 3.71m) Wood flooring, cast iron fireplace, built in robe, picture railing, cornice ceiling, sash window
BEDROOM (2): 20' 6" x 12' 0" (3.41m x 3.16m) Wood flooring, cast iron fireplace, built in robe, picture railing, cornice ceiling, sash window
BATHROOM: 11' 0" x 8' 2" (3.36m x 2.51m) White suite comprising of free standing bath with claw feet, vanity unit wash hand basin, low flush WC, half panel walls with exposed feature brick, sash window and chrome towel radiator, built in storage.
Second Floor
BEDROOM (3): 15' 5" x 11' 3" (4.74m x 3.46m) Vinyl tile flooring and under eave storage
Outside
Garage: Double doors, electrics, heating, storage shelving and electric shower
Rear of Garage has utility facilities comprising of fitted kitchen with a range of low level units, formica work surfaces, plumbed for washing machine and tumble dryer, boiler, laminate flooring, electrics and lighting
Front: Brick pavier, white picket fence, stoned gravel entrance with mature planting
Rear: Fully enclosed with garden in lawn and decking area, surrounded with trees and mature plants
I love this house… What do I do next?
-

Arrange a viewing
Contact us today to arrange a viewing for this property.
Arrange a viewing -

Give us a call
Talk to one of our friendly staff to find out more.
Call us today -

Get me a mortgage
We search our comprehensive lender panel for suitable mortgage deals.
Find out more -

How much is my house worth
We provide no obligation property valuations.
Free valuations

