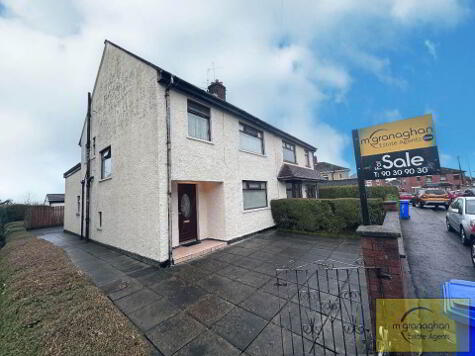Cookie Policy: This site uses cookies to store information on your computer. Read more
Share with a friend
55 Glen Road Belfast, BT11 8BB
- Semi-detached House
- 3 Bedrooms
- 1 Reception
Key Information
| Address | 55 Glen Road Belfast, BT11 8BB |
|---|---|
| Style | Semi-detached House |
| Bedrooms | 3 |
| Receptions | 1 |
| Heating | Oil |
| EPC Rating | F33/D67 |
| Status | Sold |
Property Features at a Glance
- Semi-detached Residence
- In Need Of Renovation, Modernisation Cash buyers only, sold as seen.
- Spacious Lounge
- Fitted Kitchen With Dining Area
- Study Room
- Three Good Size Bedrooms
- Two Bathroom Suites
- Oil Fired Central Heating
- Front Lawn Enclosed By Mature Shrubs & Hedges
- Garage To Rear
- Garden In Lawn To Rear
Additional Information
In need of renovation, modernisation, this semi detached property offers spacious accommodation and is located in the ever popular Glen Road area of West Belfast, close to local schools and amenities.
The property briefly comprises a spacious lounge, fully fitted kitchen/dining area, three good size bedrooms, study room and two bathroom suites.
Other attributes include oil fired central heating, garage to rear along with garden in lawn to both front & rear.
We anticipate a high level of interest and would therefore urge immediate internal inspection to avoid disappointment.
The property briefly comprises a spacious lounge, fully fitted kitchen/dining area, three good size bedrooms, study room and two bathroom suites.
Other attributes include oil fired central heating, garage to rear along with garden in lawn to both front & rear.
We anticipate a high level of interest and would therefore urge immediate internal inspection to avoid disappointment.
Ground Floor
- ENTRANCE HALL:
- LOUNGE:
- 6.74m x 3.68m (22' 1" x 12' 1")
Wooden flooring, feature fire place - KITCHEN:
- 5.51m x 4.24m (18' 1" x 13' 11")
Range of high and low level units, part tiled walls, ceramic tiled flooring, formica work surfaces - STUDY:
- 1.86m x 3.05m (6' 1" x 10' 0")
First Floor
- LANDING:
- BEDROOM (1):
- 2.85m x 2.79m (9' 4" x 9' 2")
Laminate flooring, built in robes - BEDROOM (2):
- 3.64m x 2.91m (11' 11" x 9' 7")
Laminate flooring, built in robes - BATHROOM:
- 2.06m x 1.79m (6' 9" x 5' 10")
White suite comprising low flush W/C, shower cubicle, pedestal wash hand basin, fully tiled walls, ceramic tiled flooring
Second Floor
- BEDROOM (3):
- 3.76m x 4.31m (12' 4" x 14' 2")
- BATHROOM:
- 1.91m x 1.73m (6' 3" x 5' 8")
White suite comprising panel bath, low flush W/C, pedestal wash hand basin, lino flooring, part tiled walls
Outside
- GARAGE:
- Electrics, access to water
- Front: Enclosed by mature shrubs and hedges
Rear: Garage, garden in lawn
Directions
Glen Road
I love this house… What do I do next?
-

Arrange a viewing
Contact us today to arrange a viewing for this property.
Arrange a viewing -

Give us a call
Talk to one of our friendly staff to find out more.
Call us today -

Get me a mortgage
We search our comprehensive lender panel for suitable mortgage deals.
Find out more -

How much is my house worth
We provide no obligation property valuations.
Free valuations

