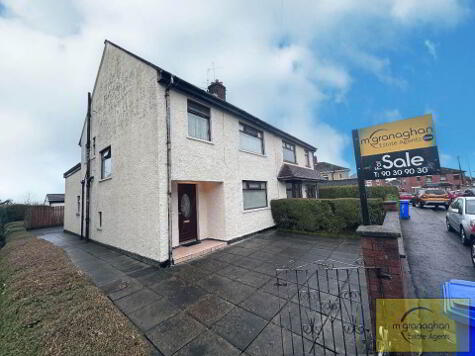Cookie Policy: This site uses cookies to store information on your computer. Read more
Share with a friend
57 Andersonstown Park Belfast, BT11 8FH
- Semi-detached House
- 3 Bedrooms
- 1 Reception
Key Information
| Address | 57 Andersonstown Park Belfast, BT11 8FH |
|---|---|
| Style | Semi-detached House |
| Bedrooms | 3 |
| Receptions | 1 |
| Heating | Gas |
| EPC Rating | D67/C69 |
| Status | Sold |
Property Features at a Glance
- Semi Detached Residence
- Spacious Lounge
- Dining Room
- Fully Fitted Kitchen
- Three Good Size Bedrooms
- White Bathroom Suite
- Gas Fired Central Heating
- Upvc Double Glazing
- Detached Garage
- Private Driveway to front
- Enclosed tiled patio area to rear
Additional Information
Situated within a highly sought after residential location, this semi detached property is sure to appeal to many with its spacious living accommodation, ideal location and competitive price.
Internally benefiting from a spacious lounge, fully fitted kitchen, three good size bedrooms and white family bathroom suite.
Additional benefits include gas central heating, Upvc double glazing, private gated driveway to front and tiled patio area to rear.
Due to its excellent accommodation and convenience to many local amenities including shopping facilities, childrens play parks and local schools, this is a home that will undoubtedly be high in demand. Early viewing would therefore be essential to avoid disappointment.
Internally benefiting from a spacious lounge, fully fitted kitchen, three good size bedrooms and white family bathroom suite.
Additional benefits include gas central heating, Upvc double glazing, private gated driveway to front and tiled patio area to rear.
Due to its excellent accommodation and convenience to many local amenities including shopping facilities, childrens play parks and local schools, this is a home that will undoubtedly be high in demand. Early viewing would therefore be essential to avoid disappointment.
Ground Floor
- ENTRANCE HALL:
- LOUNGE:
- 4.42m x 4.14m (14' 6" x 13' 7")
Laminate flooring, bay window - DINING ROOM:
- 2.77m x 2.21m (9' 1" x 7' 3")
Laminate flooring - KITCHEN:
- 3.81m x 1.42m (12' 6" x 4' 8")
Range of high and low level units, wooden worktops, ceramic sink drainer, laminate flooring, part tiled walls
First Floor
- BEDROOM (1):
- 2.59m x 2.51m (8' 6" x 8' 3")
Laminate flooring - BEDROOM (2):
- 3.35m x 2.21m (11' 0" x 7' 3")
Laminate flooring - BEDROOM (3):
- 1.96m x 1.73m (6' 5" x 5' 8")
- BATHROOM:
- White suite comprising panel bath, pedestal wash hand basin and low flush W/C, laminate flooring, part tiled walls
Outside
- DETACHED GARAGE:
- Front: Private driveway
Rear: Enclosed tiled patio area to rear
Directions
Andersonstown
I love this house… What do I do next?
-

Arrange a viewing
Contact us today to arrange a viewing for this property.
Arrange a viewing -

Give us a call
Talk to one of our friendly staff to find out more.
Call us today -

Get me a mortgage
We search our comprehensive lender panel for suitable mortgage deals.
Find out more -

How much is my house worth
We provide no obligation property valuations.
Free valuations

