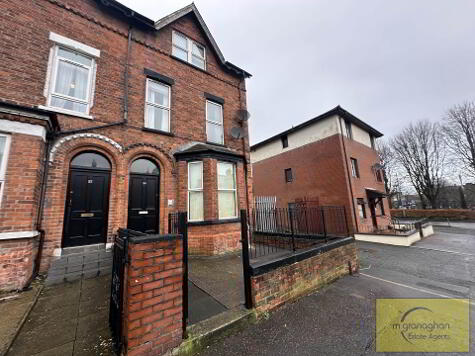Cookie Policy: This site uses cookies to store information on your computer. Read more
Share with a friend
57 Henderson Avenue Belfast, BT15 5FN
- Semi-detached House
- 3 Bedrooms
- 1 Reception
Key Information
| Address | 57 Henderson Avenue Belfast, BT15 5FN |
|---|---|
| Style | Semi-detached House |
| Bedrooms | 3 |
| Receptions | 1 |
| Heating | Oil |
| EPC Rating | F32/D57 |
| Status | Sold |
Property Features at a Glance
- Semi Detached Residence
- Spacious Lounge
- Fitted Kitchen
- Downstairs Shower Room
- Separate W/C
- Three Bedrooms
- Oil Fired Central Heating
- PVC Double Glazing
- Enclosed Forecourt
- Yard To Rear
- Detached Garage
Additional Information
You could buy this through Co-Ownership for only £226.86 per month... T: 90 30 90 30 & speak to Kathy Owens or Mark Davis, our fully qualified FSA mortgage advisers… We do not charge for our mortgage advice!! Contact McGranaghan Mortgages.com for further details
This semi-detached property is sure to appeal to any first time buyer looking to get on to the property ladder along with investors alike. The property has the added bonus of an excellent location just off the popular Cavehill Road.
The property briefly comprises a spacious reception room, fitted kitchen, downstairs shower room with separate w/c and three bedrooms. Externally the property benefits from an easily maintained forecourt, yard and detached garage to rear.
Located in the BT15 area, this residence is only a short distance from an excellent range of shops, local schools and amenities including Belfast Castle.
We feel this is an excellent opportunity to purchase a fantastic property in a well sought after area.
We would urge viewing at your earliest convenience as this property is competitively priced.
Mortgage & Rent Terms: Purchase Price £99,950. Mortgage amount £49,975 via Danske Bank monthly payment of £162.74 based on interest rate of 2.06% fixed for two years. The overall cost for comparison is 3.76% APR. The actual rate will depend on your circumstances. Ask for a personalised illustration. Early repayment charges apply. Co-Ownership rent based on £49,975 monthly payment £104.11 based on a current interest rate of 2.06%. Rents are reviewed annually.
McGranaghan Mortgages is an appointed representative of Primis Mortgage Network, a trading name of First Complete Limited which is authorised and regulated by the Financial Conduct Authority. Your home may be repossessed if you do not keep up repayments on your mortgage. The Financial Conduct Authority does not regulate some forms of Buy To Let Mortgages
This semi-detached property is sure to appeal to any first time buyer looking to get on to the property ladder along with investors alike. The property has the added bonus of an excellent location just off the popular Cavehill Road.
The property briefly comprises a spacious reception room, fitted kitchen, downstairs shower room with separate w/c and three bedrooms. Externally the property benefits from an easily maintained forecourt, yard and detached garage to rear.
Located in the BT15 area, this residence is only a short distance from an excellent range of shops, local schools and amenities including Belfast Castle.
We feel this is an excellent opportunity to purchase a fantastic property in a well sought after area.
We would urge viewing at your earliest convenience as this property is competitively priced.
Mortgage & Rent Terms: Purchase Price £99,950. Mortgage amount £49,975 via Danske Bank monthly payment of £162.74 based on interest rate of 2.06% fixed for two years. The overall cost for comparison is 3.76% APR. The actual rate will depend on your circumstances. Ask for a personalised illustration. Early repayment charges apply. Co-Ownership rent based on £49,975 monthly payment £104.11 based on a current interest rate of 2.06%. Rents are reviewed annually.
McGranaghan Mortgages is an appointed representative of Primis Mortgage Network, a trading name of First Complete Limited which is authorised and regulated by the Financial Conduct Authority. Your home may be repossessed if you do not keep up repayments on your mortgage. The Financial Conduct Authority does not regulate some forms of Buy To Let Mortgages
Ground Floor
- LOUNGE:
- 4.53m x 3.63m (14' 10" x 11' 11")
Bay window, lino flooring - KITCHEN:
- 2.74m x 2.81m (8' 12" x 9' 3")
Range of high and low level units, formica work surfaces, stainless steel sink drainer, fully tiled walls, lino flooring - SHOWER ROOM:
- 1.79m x 2.36m (5' 10" x 7' 9")
Shower cubicle, pedestal wash hand basin, fully tiled walls, laminate flooring, seperate w/c
First Floor
- BEDROOM (1):
- 2.37m x 3.78m (7' 9" x 12' 5")
Pedestal wash hand basin - BEDROOM (2):
- 2.77m x 4.55m (9' 1" x 14' 11")
Pedestal wash hand basin - BEDROOM (3):
- 2.72m x 1.96m (8' 11" x 6' 5")
Outside
- Front: enclosed forcourt
Rear: yard, outside taps, access to garage
Directions
Cavehill
I love this house… What do I do next?
-

Arrange a viewing
Contact us today to arrange a viewing for this property.
Arrange a viewing -

Give us a call
Talk to one of our friendly staff to find out more.
Call us today -

Get me a mortgage
We search our comprehensive lender panel for suitable mortgage deals.
Find out more -

How much is my house worth
We provide no obligation property valuations.
Free valuations

