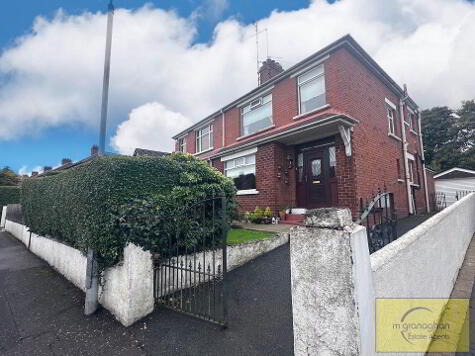Share with a friend
57 Lenadoon Avenue Belfast, BT11 9HD
- End-terrace House
- 3 Bedrooms
- 1 Reception
Key Information
| Address | 57 Lenadoon Avenue Belfast, BT11 9HD |
|---|---|
| Style | End-terrace House |
| Bedrooms | 3 |
| Receptions | 1 |
| Heating | Gas |
| EPC Rating | |
| Status | Sold |
Property Features at a Glance
- End Terrace Residence
- Double Glazed Windows
- Gas Fired central Heating
- Spacious Lounge
- Modern Fitted Kitchen/Dining Area
- Three Good Size Bedrooms
- Luxurious Bathroom Suite
- Attic Floored For Storage
- Enclosed Garden in Lawn
- Patio and Storage to Rear
Additional Information
Additional Information
This end terrace residence offers a prime location within the popular Lenadoon establishment.
Beautifully presented throughout by its present owners; this superb property would be ideal for a range of purchasers including families seeking a home within close proximity to local schools and transport routes.
The property comprises a spacious lounge, modern fitted kitchen with dining area, three good size bedrooms and luxurious bathroom suite.
Additional features also include gas fired central heating, double glazed windows, enclosed garden in lawn to front and patio area to rear.
Early viewing is advised to avoid disappointment!!
Ground Floor
ENTRANCE HALL:
LOUNGE:
3.38m x 4.87m (11' 0" x 15' 9")
Laminate flooring, feature fireplace, wooden wall paneling, spot lighting
KITCHEN/DINING:
5.26m x 3.12m (17' 3" x 10' 3")
Range of high and low level units, formica wood effect worktops, stainless steel sink drainer, plumbed for washing machine, integrated hob & oven, stainless steel extractor fan, ceiling spotlights, part tiled walls, ceramic tile flooring
First Floor
LANDING:
BEDROOM (1):
3.39m x 2.98m (11' 1" x 9' 7")
BEDROOM (2):
3.75m x 2.83m (12' 3" x 9' 2")
BEDROOM (3):
2.95m x 2.49m (9' 6" x 8' 1")
BATHROOM:
1.79m x 1.75m (5' 8" x 5' 7")
White suite comprising panel bath, low flush W/C, vanity wash hand basin, fully tiled walls, vinyl flooring, ceiling spotlights
ATTIC:
4.83m x 3.39m (15’ 8” x 11’1”)
Floored for storage
Outside
Front: Enclosed garden in lawn
Rear: Paved area
I love this house… What do I do next?
-

Arrange a viewing
Contact us today to arrange a viewing for this property.
Arrange a viewing -

Give us a call
Talk to one of our friendly staff to find out more.
Call us today -

Get me a mortgage
We search our comprehensive lender panel for suitable mortgage deals.
Find out more -

How much is my house worth
We provide no obligation property valuations.
Free valuations

