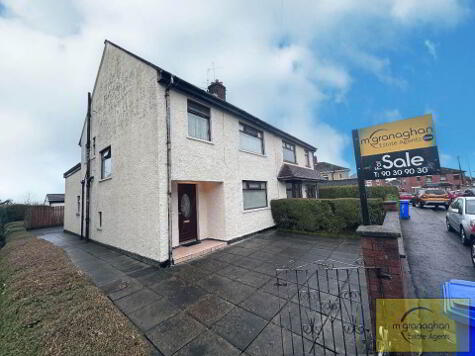Share with a friend
57 Ramoan Gardens Belfast, BT11 8LN
- Terrace House
- 3 Bedrooms
- 1 Reception
Key Information
| Address | 57 Ramoan Gardens Belfast, BT11 8LN |
|---|---|
| Style | Terrace House |
| Bedrooms | 3 |
| Receptions | 1 |
| Bathrooms | 1 |
| Heating | Gas |
| EPC Rating | |
| Status | Sold |
Property Features at a Glance
- Excellent Mid Terrace Residence
- Bright and Spacious Lounge
- Modern Fitted Kitchen with Dining Overlooking Rear
- Three Good Size Bedrooms
- White Family Bathroom
- Gas Central Heating
- Upvc Double Glazing
- Front Garden in Lawn with Mature Planting
- Fully Enclosed With Outhouse and Tiled Patio
- Great Location close to Local Amenities
Additional Information
A rare opportunity to acquire spacious accommodation within this highly sought after location in Andersonstown. This well-appointed family home would be an ideal investment for a variety of potential purchasers.
This delightful residence comprises spacious reception room and a fitted kitchen/dining area on the ground floor. The first floor boasts three good size bedrooms along with a white shower suite.
Added features include gas fired central heating, double glazed windows, garden in lawn to the front and tiled patio area and outhouse with electric supply to the rear.
This is a fantastic home that will appeal too many!! We would encourage viewing at your earliest convenience to avoid disappointment.
McGranaghan Mortgages.com is in association with IQ & CO LTD. The Partner Practice is an Appointed representative of and represents only St. James’s Place Wealth Management plc (which is authorised and regulated by the Financial Conduct Authority) for the purposes of advising solely on the group’s wealth management products and services, more details of which are set out on the group’s website www.sjp.co.uk products. The titles ‘Partner’ and ‘Partner Practice’ are marketing terms used to describe St. James’s Place representatives. Mortgage IQ is a trading name of IQ & Co LTD.
THE PROPERTY COMPRISES:
Ground Floor
ENTRANCE HALL:
LOUNGE: 12' 4" x 15' 0" (3.79m x 4.60m) Laminate flooring, feature fireplace glass doors leading to kitchen/dining area
KITCHEN/DINING AREA: 15' 7" x 9' 0" (4.81m x 2.77m) Modern kitchen comprising a range of high and low level units, formica work surfaces, stainless steel sink drainer, plumbed for washing machine, ceramic tiled floor, part tiled walls
DINING AREA: Laminate flooring, patio doors to the rear of the property
First Floor
LANDING:
BEDROOM (1):11' 4" x 12' 8" (3.50m x 3.93m) Built in robe
BEDROOM (2): 12' 0" x 11' 5" (3.68m x 3.53m) Built in robe
BEDROOM (3): 7' 9" x 9' 6" (2.42m x 2.94m) Built in robe
SHOWER ROOM: 5' 6" x 5' 8" (1.79m x 1.73m) White suite comprising walk in shower cubicle, low flush W/C, semi pedestal wash hand basin, pvc wall cladding, anti slip flooring
Outside
Front: Garden in lawn bordered by hedging and railings
Rear: Tiled patio, outhouse with electric and mature trees
I love this house… What do I do next?
-

Arrange a viewing
Contact us today to arrange a viewing for this property.
Arrange a viewing -

Give us a call
Talk to one of our friendly staff to find out more.
Call us today -

Get me a mortgage
We search our comprehensive lender panel for suitable mortgage deals.
Find out more -

How much is my house worth
We provide no obligation property valuations.
Free valuations

