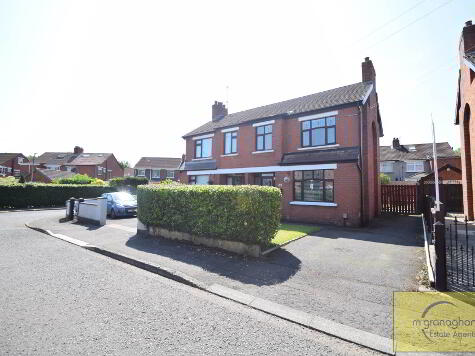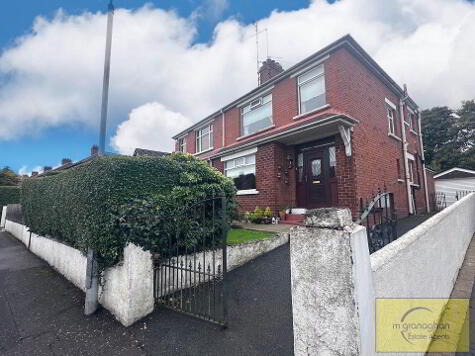Share with a friend
58 Alina Gardens, Dunmurry, Belfast, BT17 0QJ
- Terrace House
- 3 Bedrooms
- 1 Reception
Key Information
| Address | 58 Alina Gardens, Dunmurry, Belfast, BT17 0QJ |
|---|---|
| Style | Terrace House |
| Bedrooms | 3 |
| Receptions | 1 |
| Bathrooms | 1 |
| Heating | Oil |
| EPC Rating | |
| Status | Sold |
Property Features at a Glance
- Impressive Mid Terrace Residence
- Open Plan Lounge & Dining Area
- Modern Fitted Kitchen
- Downstairs WC
- Three Good Size Bedrooms
- White Family Bathroom Suite
- Oil Fired Central Heating
- Double Glazed Windows
- Front Garden in Lawn
- Fully Enclosed Tiled Patio with Garden in Lawn
Additional Information
Ideally positioned in Dunmurry, this mid terrace property briefly comprises of a bright and spacious reception room leading to the dining room, fully fitted kitchen and WC on the ground floor. First floor boasts three good size bedrooms and white family bathroom suite. Outside features front garden in lawn and tiled patio area to rear. Additional benefits include oil fired central heating & double glazed windows.
Due to its popular locality and competitive price, we anticipate a high level of interest and would therefore urge immediate internal inspection to avoid disappointment.
THE PROPERTY COMPRISES:
Ground Floor
ENTRANCE HALL:
LOUNGE: 23' 2" x 12' 4" (7.08m x 3.80m) Laminate flooring, feature fireplace,
KITCHEN: 12' 6" x 7' 3" (3.87m x 2.25m) Range of high and low level units, formica worktops, stainless steel sink drainer, plumbed for washing machine, vinyl flooring.
WC: 3’ 7” x 4’ 1” (1.14m x 1.25m) Low flush WC, pedestal wash hand basin
First Floor
LANDING:
BEDROOM (1): 13' 0" x 9' 5" (3.98m x 2.90m)
BEDROOM (2): 15' 0" x 10' 10" (4.58m x 3.08m) Laminate flooring
BEDROOM (3): 12' 3" x 10' 7" (3.77m x 3.27m) Laminate flooring
BATHROOM: 6' 3" x 5' 6" (1.95m x 1.73m) White suite comprising panel bath, low flush W/C, pedestal wash hand basin, ceramic floor and wall tiles.
Outside
FRONT: Garden in lawn
REAR: Fully enclosed tiled patio with garden in lawn
I love this house… What do I do next?
-

Arrange a viewing
Contact us today to arrange a viewing for this property.
Arrange a viewing -

Give us a call
Talk to one of our friendly staff to find out more.
Call us today -

Get me a mortgage
We search our comprehensive lender panel for suitable mortgage deals.
Find out more -

How much is my house worth
We provide no obligation property valuations.
Free valuations

