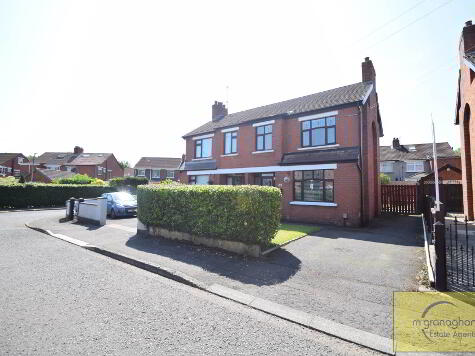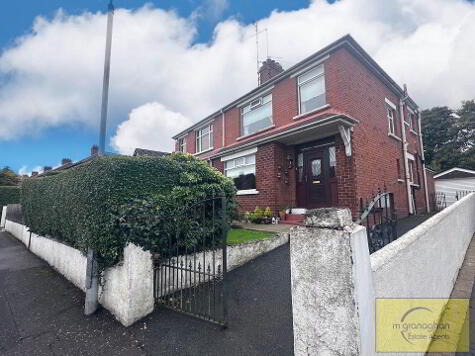Cookie Policy: This site uses cookies to store information on your computer. Read more
Share with a friend
59 Margaretta Park, Dunmurry, Belfast, BT17 0JQ
- End-terrace House
- 3 Bedrooms
- 1 Reception
Key Information
| Address | 59 Margaretta Park, Dunmurry, Belfast, BT17 0JQ |
|---|---|
| Style | End-terrace House |
| Bedrooms | 3 |
| Receptions | 1 |
| Heating | Oil |
| EPC Rating | D56/C72 |
| Status | Sold |
Property Features at a Glance
- End Terrace Residence
- Spacious Lounge
- Modern Kitchen/Dining Area
- Three Good Size Bedrooms
- Luxurious Family Bathroom
- Oil Fired Central Heating
- Double Glazed Windows
- Wrought Iron Front Enclosed Forecourt
- Enclosed rear Tile Patio with Garden in Lawn
Additional Information
Immaculately presented throughout; this superior end terrace residence is tastefully presented by its current owner.
Situated within a quiet location the property is ideal to suit any growing family's requirements.
Internally benefiting from bright and airy accommodation comprising a spacious lounge, fully fitted modern kitchen/dining area, three good size bedrooms and luxurious family bathroom suite.
The property has the added bonus offering oil fired central heating, double glazed windows, secure front driveway and enclosed south facing rear garden and patio area. We would urge viewing at your earliest convenience as this property is sure to appeal to many.
Situated within a quiet location the property is ideal to suit any growing family's requirements.
Internally benefiting from bright and airy accommodation comprising a spacious lounge, fully fitted modern kitchen/dining area, three good size bedrooms and luxurious family bathroom suite.
The property has the added bonus offering oil fired central heating, double glazed windows, secure front driveway and enclosed south facing rear garden and patio area. We would urge viewing at your earliest convenience as this property is sure to appeal to many.
Ground Floor
- ENTRANCE HALL:
- LOUNGE:
- 3.48m x 4.82m (11' 5" x 15' 10")
Laminate floor, feature fireplace, bay window - KITCHEN/DINING
- 5.39m x 3.04m (17' 8" x 9' 12")
Modern fitted kitchen with a range of high and low level units, formica work surfaces, stainless steel sink drainer, extractor fan, plumbed for washing machine, part tiled walls and ceramic tiled floor
First Floor
- BEDROOM (1):
- 3.43m x 2.62m (11' 3" x 8' 7")
- BEDROOM (2):
- 3.58m x 2.68m (11' 9" x 8' 10")
- BEDROOM (3):
- 2.68m x 2.14m (8' 10" x 7' 0")
- BATHROOM:
- 2.13m x 1.98m (6' 12" x 6' 6")
White suite comprising of panel bath with over the bath shower, low flush WC, pedestal wash hand basin, ceramic floor and wall tiles
Outside
- Front wrought iron gates, tarmaced driveway
- Rear tiled patio with garden in lawn
Directions
Dunmurry
I love this house… What do I do next?
-

Arrange a viewing
Contact us today to arrange a viewing for this property.
Arrange a viewing -

Give us a call
Talk to one of our friendly staff to find out more.
Call us today -

Get me a mortgage
We search our comprehensive lender panel for suitable mortgage deals.
Find out more -

How much is my house worth
We provide no obligation property valuations.
Free valuations

