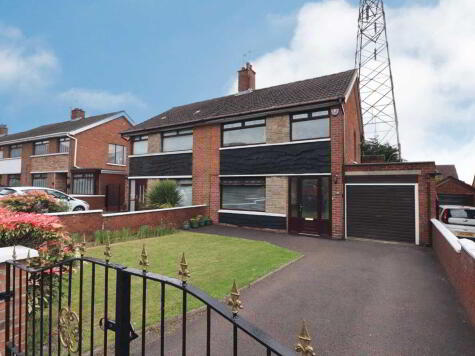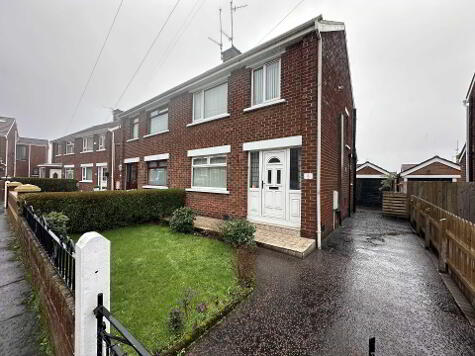Cookie Policy: This site uses cookies to store information on your computer. Read more
Share with a friend
6 Airfield Heights Belfast, BT11 8QU
- End-terrace House
- 3 Bedrooms
- 1 Reception
Key Information
| Address | 6 Airfield Heights Belfast, BT11 8QU |
|---|---|
| Price | Offers around £169,950 |
| Style | End-terrace House |
| Bedrooms | 3 |
| Receptions | 1 |
| Bathrooms | 2 |
| Heating | Gas |
| EPC Rating | C73/C74 |
| Status | For sale |
Property Features at a Glance
- Stunning Family End Terrace Property In Sought After Area
- Bright & Airy Reception with Double Doors to Kitchen
- Modern Fitted Kitchen with Integrated Appliances & Access to Rear
- Three Good Sized Bedrooms; One with Ensuite
- White Family Bathroom Suite
- Gas Fired Central Heating & Double Glazed Windows
- Tarmac Driveway for Parking to Front
- Fully Enclosed Garden to Rear
- Beside Main Public Transport Routes to Belfast City Centre
- Will Suit a Wide Range of Potential Buyers
Additional Information
This stunning three bedroom end terrace for sale boasts a modern and contemporary design, providing the perfect combination of style and comfort.
As you enter the property, you are welcomed into a spacious and airy living room with large windows that offers ample natural light.
The living room has a set of glass double doors that leads to a modern fully fitted kitchen with integrated appliances. The property features three generously sized bedrooms; one with access to enusite and the rest with large windows that let in plenty of natural lights and provide views of the surrounding area. You`ll also find a luxurious white family bathroom suite on the first floor.
Other attributes of this family home include gas central heating, Upvc double glazed windows, the garden space to rear and the tarmac driveway for parking to front.
As this property is located in a quiet and desirable neighbourhood, this property is close to all local amenities such as schools, shops and restaurants. With its beautiful living space, excellent location and modern features, this property is sure to impress and is a must see for anyone looking for a comfortable, stylish and space family home. To view contact our sales team on 028 9030 9030
Ground Floor
ENTRANCE HALL
LOUNGE - 15'1" (4.6m) x 14'1" (4.29m)
Built in under stairs storage, laminate flooring, double glass doors to kitchen
KITCHEN - 17'4" (5.28m) x 10'1" (3.07m)
Range of high & low level units, marble effect formica work surfaces, stainless steel sink unit, 4 ring gas hob, integrated oven, ceramic tiled flooring, patio doors to rear
First Floor
LANDING
BEDROOM (1) - 10'9" (3.28m) x 10'7" (3.23m)
Spotlights, laminate floor
BEDROOM (2) - 10'1" (3.07m) x 11'1" (3.38m)
Ensuite, laminate flooring
ENSUITE
Walk in shower cubicle with overhead shower, pedestal wash hand basin, PVC waterproof wall panelling
BEDROOM (3) - 6'2" (1.88m) x 8'5" (2.57m)
Laminate flooring
BATHROOM - 7'4" (2.24m) x 6'2" (1.88m)
White family bathroom suite with panel bath with overhead shower, pedestal wash hand basin, low flush W/C, PVC waterproof wall panelling, ceramic tiled flooring
Outside
FRONT
Tarmac driveway for parking
REAR
Fully enclose garden with storage shed & outside tap
Notice
Please note we have not tested any apparatus, fixtures, fittings, or services. Interested parties must undertake their own investigation into the working order of these items. All measurements are approximate and photographs provided for guidance only.
As you enter the property, you are welcomed into a spacious and airy living room with large windows that offers ample natural light.
The living room has a set of glass double doors that leads to a modern fully fitted kitchen with integrated appliances. The property features three generously sized bedrooms; one with access to enusite and the rest with large windows that let in plenty of natural lights and provide views of the surrounding area. You`ll also find a luxurious white family bathroom suite on the first floor.
Other attributes of this family home include gas central heating, Upvc double glazed windows, the garden space to rear and the tarmac driveway for parking to front.
As this property is located in a quiet and desirable neighbourhood, this property is close to all local amenities such as schools, shops and restaurants. With its beautiful living space, excellent location and modern features, this property is sure to impress and is a must see for anyone looking for a comfortable, stylish and space family home. To view contact our sales team on 028 9030 9030
Ground Floor
ENTRANCE HALL
LOUNGE - 15'1" (4.6m) x 14'1" (4.29m)
Built in under stairs storage, laminate flooring, double glass doors to kitchen
KITCHEN - 17'4" (5.28m) x 10'1" (3.07m)
Range of high & low level units, marble effect formica work surfaces, stainless steel sink unit, 4 ring gas hob, integrated oven, ceramic tiled flooring, patio doors to rear
First Floor
LANDING
BEDROOM (1) - 10'9" (3.28m) x 10'7" (3.23m)
Spotlights, laminate floor
BEDROOM (2) - 10'1" (3.07m) x 11'1" (3.38m)
Ensuite, laminate flooring
ENSUITE
Walk in shower cubicle with overhead shower, pedestal wash hand basin, PVC waterproof wall panelling
BEDROOM (3) - 6'2" (1.88m) x 8'5" (2.57m)
Laminate flooring
BATHROOM - 7'4" (2.24m) x 6'2" (1.88m)
White family bathroom suite with panel bath with overhead shower, pedestal wash hand basin, low flush W/C, PVC waterproof wall panelling, ceramic tiled flooring
Outside
FRONT
Tarmac driveway for parking
REAR
Fully enclose garden with storage shed & outside tap
Notice
Please note we have not tested any apparatus, fixtures, fittings, or services. Interested parties must undertake their own investigation into the working order of these items. All measurements are approximate and photographs provided for guidance only.
I love this house… What do I do next?
-

Arrange a viewing
Contact us today to arrange a viewing for this property.
Arrange a viewing -

Give us a call
Talk to one of our friendly staff to find out more.
Call us today -

Get me a mortgage
We search our comprehensive lender panel for suitable mortgage deals.
Find out more -

How much is my house worth
We provide no obligation property valuations.
Free valuations

