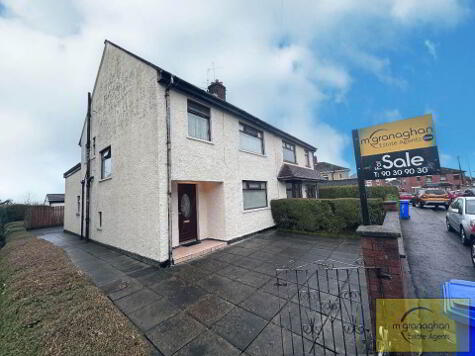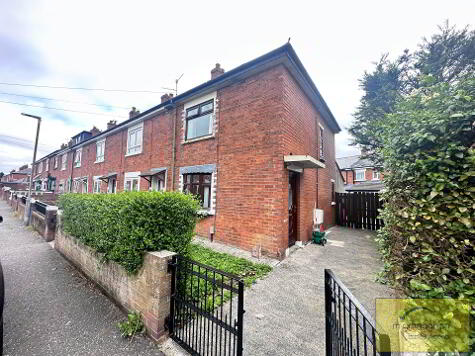Share with a friend
6 Belfield Heights, Upper Springfield Road, Belfast, BT12 7GN
- Semi-detached House
- 3 Bedrooms
- 2 Receptions
Key Information
| Address | 6 Belfield Heights, Upper Springfield Road, Belfast, BT12 7GN |
|---|---|
| Style | Semi-detached House |
| Bedrooms | 3 |
| Receptions | 2 |
| Heating | Oil |
| EPC Rating | D60/C70 |
| Status | Sold |
Property Features at a Glance
- Semi Detached Residence
- Two Spacious Reception Rooms
- Fitted Kitchen
- Three Good Size Bedrooms
- White Bathroom Suite
- Oil Fired Central Heating
- Double Glazed Windows
- Double Tarmac Driveway
- Gardens In Lawn To Front & Rear
- Tiled Patio Area To Rear
Additional Information
You could buy this amazing property for only £333.61 per month through Co-Ownership… TEL: 90 30 90 30 and speak to Mark, our fully qualified mortgage adviser, who is regulated by the FSA… We do not charge for our mortgage advice!
An excellent opportunity to acquire a spacious and exceptionally well appointed semi detached two storey residence within a highly sought after convenient location.
Offering stunning accommodation comprising two bright & airy reception rooms and fully fitted kitchen on the ground floor. The first floor provides three well proportioned bedrooms and white family bathroom suite.
Externally the property benefits from a double tarmac driveway, gardens in lawn to front & rear; as well as tiled patio area to rear.
A high level of interest is expected on this property; viewing would therefore be highly recommended to avoid disappointment.
Ground Floor
- ENTRANCE HALL:
- Solid wood flooring, understairs storage
- RECEPTION (1):
- 4.59m x 3.72m (15' 1" x 12' 2")
Solid wood flooring, feature fireplace with brick surround, bay window - RECEPTION (2):
- 2.74m x 3.33m (8' 12" x 10' 11")
Solid wood flooring, converted to bar room, partial tongue & groove walls, tongue & groove ceiling - KITCHEN:
- 3.36m x 2.76m (11' 0" x 9' 1")
Range of high and low level units, formica worktops, stainless steel sink drainer, plumbed for washing machine, integrated hob & oven, part tiled walls, ceramic flooring
First Floor
- LANDING:
- BEDROOM (1):
- 2.72m x 3.69m (8' 11" x 12' 1")
Laminate flooring, built in sliderobes, coving - BEDROOM (2):
- 3.12m x 3.62m (10' 3" x 11' 11")
- BEDROOM (3):
- 2.99m x 2.19m (9' 10" x 7' 2")
- BATHROOM:
- 2.01m x 2.27m (6' 7" x 7' 5")
White suite comprising tiled bath, walk in shower cubicle, low flush W/C, pedestal wash hand basin, ceramic wall tiles, ceramic flooring
Outside
- Front: garden in lawn, double tarmac driveway Rear: garden in lawn, tiled patio area
Directions
Upper Springfield Road
I love this house… What do I do next?
-

Arrange a viewing
Contact us today to arrange a viewing for this property.
Arrange a viewing -

Give us a call
Talk to one of our friendly staff to find out more.
Call us today -

Get me a mortgage
We search our comprehensive lender panel for suitable mortgage deals.
Find out more -

How much is my house worth
We provide no obligation property valuations.
Free valuations

