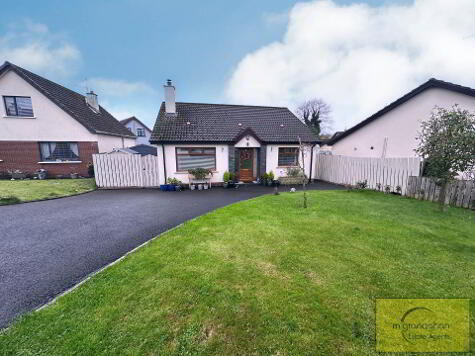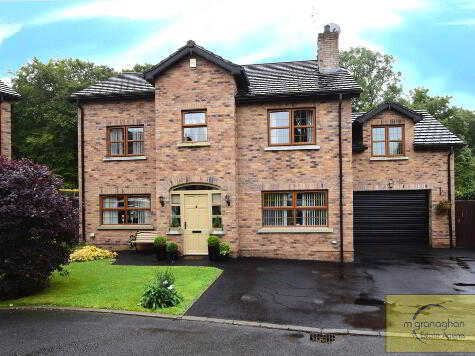Share with a friend
6 Burnbank House, Mill Road, Crumlin, BT29 4ZG
- Apartment
- 3 Bedrooms
- 1 Reception
Key Information
| Address | 6 Burnbank House, Mill Road, Crumlin, BT29 4ZG |
|---|---|
| Style | Apartment |
| Bedrooms | 3 |
| Receptions | 1 |
| Heating | Gas |
| EPC Rating | C76/B81 |
| Status | Sold |
Property Features at a Glance
- First Floor Apartment
- Elevator Access
- Spacious Lounge
- Modern Fitted Kitchen/Dining Area
- Three Good Size Bedrooms
- Ensuite Shower Room
- White Bathroom Suite
- Gas Fired Central Heating
- Double Glazed Windows
- Communal Car Parking
Additional Information
Think you can't afford to get your foot onto the property ladder? Think again... You could buy this amazing property for as little as £213.46 per month through Co-Ownership… TEL: 90 30 90 30 and speak to Mark, our fully qualified mortgage adviser who is regulated by the FSA… We do not charge for our mortgage advice!
This spacious first floor apartment has been immaculately presented throughout by its present owners and will undoubtedly appeal to a wide variety of purchasers.
Situated within a highly sought after location that is conveniently situated away from the hustle and bustle of city life yet only a short commuting distance to both Belfast & Lisburn.
The property offers generous living accommodation that comprises a spacious lounge, modern fitted kitchen/dining area, three well proportioned bedrooms; one with ensuite shower room and white bathroom suite.
Ideal for a range of potential purchasers including investors seeking well maintained accommodation with a good rental return.
We anticipate a high level of interest in this particular property and would therefore urge viewing at your earliest convenience.
First Floor
- ENTRANCE HALL:
- Access via elevator
- LOUNGE:
- 5.73m x 3.8m (18' 10" x 12' 6")
Access to balcony - KITCHEN/DINING:
- 4.1m x 4.13m (13' 5" x 13' 7")
Range of high and low level units, formica worktops, stainless steel sink drainer, plumbed for washing machine, integrated hob & oven, integrated fridge/freezer, part tiled walls - BEDROOM (1):
- 3.82m x 3.63m (12' 6" x 11' 11")
Built in wardrobe - ENSUITE SHOWER ROOM:
- White suite comprising walk in shower cubicle, low flush W/C, pedestal wash hand basin, part tiled walls
- BEDROOM (2):
- 3.97m x 4.19m (13' 0" x 13' 9")
- BEDROOM (3):
- 3.8m x 2.06m (12' 6" x 6' 9")
Laminate flooring, built in wardrobe - BATHROOM:
- 7.04m x 2.77m (23' 1" x 9' 1")
White suite comprising panel bath, low flush W/C, pedestal wash hand basin, part tiled walls
Outside
- Communal car parking
Directions
Crumlin
I love this house… What do I do next?
-

Arrange a viewing
Contact us today to arrange a viewing for this property.
Arrange a viewing -

Give us a call
Talk to one of our friendly staff to find out more.
Call us today -

Get me a mortgage
We search our comprehensive lender panel for suitable mortgage deals.
Find out more -

How much is my house worth
We provide no obligation property valuations.
Free valuations

