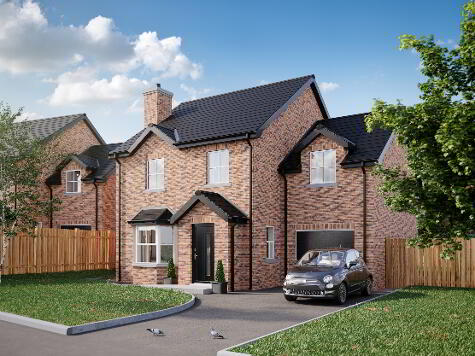Cookie Policy: This site uses cookies to store information on your computer. Read more
Share with a friend
6 Coolnasilla Drive Belfast, BT11 8JX
- Detached House
- 4 Bedrooms
- 2 Receptions
Key Information
| Address | 6 Coolnasilla Drive Belfast, BT11 8JX |
|---|---|
| Style | Detached House |
| Bedrooms | 4 |
| Receptions | 2 |
| Heating | Gas |
| EPC Rating | E48/D61 |
| Status | Sold |
Property Features at a Glance
- Superior Detached Residence
- Spacious Lounge
- Well Proportioned Kitchen/Dining Area
- Ground Floor W/C
- Four Spacious Bedrooms
- White Modern Bathroom Suite
- Double Glazed Windows
- Gas Fired Central Heating
- Garage To Front
- Tiled Patio Area To Rear
- Excellent Garden In Lawn To Rear
Additional Information
This excellent detached residence has great potential and is very much enjoyed by it's current occupants. Situated in the popular Glen Road area in Belfast, this property is ideal for those seeking a quiet lifestyle, yet it is close to many local schools and amenities.
The spacious family home offers excellent accommodation comprising two spacious reception rooms, kitchen/dining area, downstairs W/C, and utility room on the ground floor.The first floor offers four good size bedrooms, and a modern white bathroom suite with panel bath.
The property further benefits from gas central heating and white PVC double glazed windows. Externally the property offers a sizeable garage, gardens laid in lawn to rear with tiled patio area. This is an exceptional family home that will undoubtedly appeal to a range of potential purchasers. Early viewing is therefore essential to avoid disappointment.
The spacious family home offers excellent accommodation comprising two spacious reception rooms, kitchen/dining area, downstairs W/C, and utility room on the ground floor.The first floor offers four good size bedrooms, and a modern white bathroom suite with panel bath.
The property further benefits from gas central heating and white PVC double glazed windows. Externally the property offers a sizeable garage, gardens laid in lawn to rear with tiled patio area. This is an exceptional family home that will undoubtedly appeal to a range of potential purchasers. Early viewing is therefore essential to avoid disappointment.
Ground Floor
- ENTRANCE HALL:
- LOUNGE:
- 6.51m x 3.75m (21' 4" x 12' 4")
- LOUNGE (2):
- 3.6m x 2.79m (11' 10" x 9' 2")
- KITCHEN:
- 5.08m x 3.09m (16' 8" x 10' 2")
Range of high & low level units, stainless steel sink drainer, formica work surfaces, part tiled walls, ceramic tile flooring - DOWNSTAIRS W/C:
- 1.48m x 1.01m (4' 10" x 3' 4")
Low flush W/C, free standing wash hand basin, part tiled walls, ceramic tile flooring - UTILITY ROOM:
- 1.68m x 2.65m (5' 6" x 8' 8")
Plumbed to washing machine, free standing wash hand basin, part tiled walls
First Floor
- LANDING:
- BEDROOM (1):
- 2.92m x 3.04m (9' 7" x 9' 12")
Built in robes - BEDROOM (2):
- 3.3m x 4.63m (10' 10" x 15' 2")
Built in robes - BEDROOM (3):
- 2.57m x 2.89m (8' 5" x 9' 6")
- BEDROOM (4):
- 2.36m x 2.86m (7' 9" x 9' 5")
Built in robes - BATHROOM:
- 2.02m x 1.81m (6' 8" x 5' 11")
White bathroom suite comprising of a panel bath, pedestal wash hand basin, low flush W/C, part tiled walls, lino flooring
Outside
- Front: Tiled forecourt, Garage
Rear: Fantastic garden with tiled patio area enclosed by wall and hedge
Directions
Glen Road
I love this house… What do I do next?
-

Arrange a viewing
Contact us today to arrange a viewing for this property.
Arrange a viewing -

Give us a call
Talk to one of our friendly staff to find out more.
Call us today -

Get me a mortgage
We search our comprehensive lender panel for suitable mortgage deals.
Find out more -

How much is my house worth
We provide no obligation property valuations.
Free valuations

