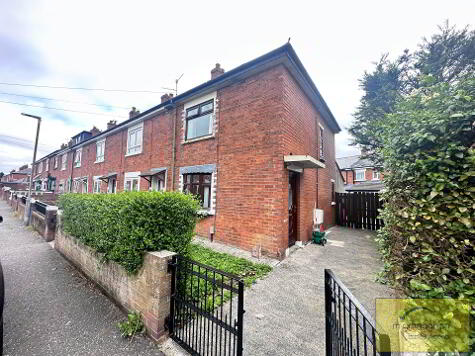Cookie Policy: This site uses cookies to store information on your computer. Read more
Share with a friend
6 Divis Drive, Falls Road, Belfast, BT11 8AA
- Terrace House
- 3 Bedrooms
- 2 Receptions
Key Information
| Address | 6 Divis Drive, Falls Road, Belfast, BT11 8AA |
|---|---|
| Style | Terrace House |
| Bedrooms | 3 |
| Receptions | 2 |
| Bathrooms | 1 |
| Heating | Oil |
| EPC Rating | E39/D68 |
| Status | Sold |
Property Features at a Glance
- Excellent Three Storey Town House
- Two Reception Rooms with Large Bright Windows
- Modern Fitted Kitchen with Belfast Sink and Built in Appliance
- Three Good Sized Bedrooms
- White Family Bathroom Suite with Built in Storage
- Oil Fired Central Heating
- Upvc Double Glazed Windows
- Front On Street Car Parking
- Fully Enclosed Rear Courtyard
- Chain Free Property Located in Close to Local Amenities
Additional Information
This established three bedroom property is now available for sale in the prime location of Falls Road, Belfast. As you enter the property, you are welcomed into a spacious and airy living room with large windows that offer ample natural light, The living room leads to the dining area that overlooks the rear. The modern fitted kitchen offers Belfast sink with built in oven. The three good size bedrooms and family bathroom are spread over the the further two floors.
Other features of the property include oil fired central heating, double glazed windows and enclosed rear yard. It is located in a quiet and peaceful area with excellent transport links and close to local amenities.
This property is ideal for families or professional who are looking for a spacious home in a convenient location. Don`t delay contact our sales team on 028 9030 9030 to arrange a viewing
GROUND FLOOR
ENTRANCE HALL
RECEPTION (1) - 10'9" (3.28m) x 10'7" (3.23m)
Feature fireplace with wooden surround, granite inset and hearth,vinyl flooring and double doors leading to dining area
RECEPTION (2) - 11'6" (3.51m) x 9'7" (2.92m)
KITCHEN - 8'6" (2.59m) x 7'1" (2.16m)
Modern fitted kitchen with a range of high and low level units, formica work surfaces with Belfast sink, four ring hob with overhead stainless steel extractor fan, built in oven, ceramic tiled flooring, part tiled walls, tongue and groove ceiling with ceiling spots
FIRST FLOOR
BEDROOM (1) - 13'5" (4.09m) x 10'9" (3.28m)
Built in wardrobes,
BATHROOM - 9'3" (2.82m) x 7'3" (2.21m)
White family bathroom suite comprising of panel bath with shower screen and wall mounted shower, low flush WC, pedestal wash hand basin, part tiled walls and ceramic tiled flooring with built in storage
SECOND FLOOR
BEDROOM (2) - 9'4" (2.84m) x 7'2" (2.18m)
BEDROOM (3) - 13'7" (4.14m) x 10'9" (3.28m)
OUTSIDE
FRONT
On street car parking
REAR GARDEN
Fully enclosed back garden
what3words /// line.major.status
Notice
Please note we have not tested any apparatus, fixtures, fittings, or services. Interested parties must undertake their own investigation into the working order of these items. All measurements are approximate and photographs provided for guidance only.
Other features of the property include oil fired central heating, double glazed windows and enclosed rear yard. It is located in a quiet and peaceful area with excellent transport links and close to local amenities.
This property is ideal for families or professional who are looking for a spacious home in a convenient location. Don`t delay contact our sales team on 028 9030 9030 to arrange a viewing
GROUND FLOOR
ENTRANCE HALL
RECEPTION (1) - 10'9" (3.28m) x 10'7" (3.23m)
Feature fireplace with wooden surround, granite inset and hearth,vinyl flooring and double doors leading to dining area
RECEPTION (2) - 11'6" (3.51m) x 9'7" (2.92m)
KITCHEN - 8'6" (2.59m) x 7'1" (2.16m)
Modern fitted kitchen with a range of high and low level units, formica work surfaces with Belfast sink, four ring hob with overhead stainless steel extractor fan, built in oven, ceramic tiled flooring, part tiled walls, tongue and groove ceiling with ceiling spots
FIRST FLOOR
BEDROOM (1) - 13'5" (4.09m) x 10'9" (3.28m)
Built in wardrobes,
BATHROOM - 9'3" (2.82m) x 7'3" (2.21m)
White family bathroom suite comprising of panel bath with shower screen and wall mounted shower, low flush WC, pedestal wash hand basin, part tiled walls and ceramic tiled flooring with built in storage
SECOND FLOOR
BEDROOM (2) - 9'4" (2.84m) x 7'2" (2.18m)
BEDROOM (3) - 13'7" (4.14m) x 10'9" (3.28m)
OUTSIDE
FRONT
On street car parking
REAR GARDEN
Fully enclosed back garden
what3words /// line.major.status
Notice
Please note we have not tested any apparatus, fixtures, fittings, or services. Interested parties must undertake their own investigation into the working order of these items. All measurements are approximate and photographs provided for guidance only.
I love this house… What do I do next?
-

Arrange a viewing
Contact us today to arrange a viewing for this property.
Arrange a viewing -

Give us a call
Talk to one of our friendly staff to find out more.
Call us today -

Get me a mortgage
We search our comprehensive lender panel for suitable mortgage deals.
Find out more -

How much is my house worth
We provide no obligation property valuations.
Free valuations
