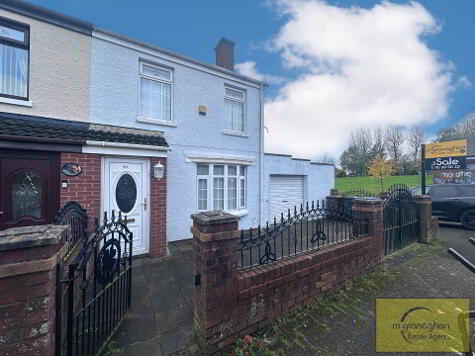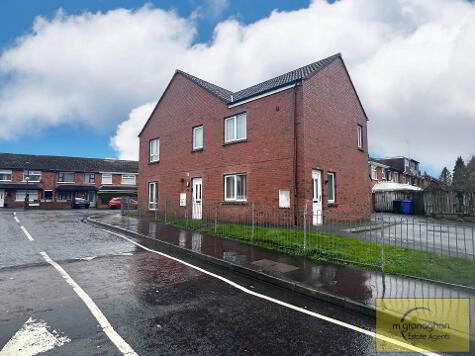Cookie Policy: This site uses cookies to store information on your computer. Read more
Share with a friend
6 Fortfield Mews, Dunmurry, Belfast, BT17 0WA
- Apartment
- 2 Bedrooms
- 1 Reception
Key Information
| Address | 6 Fortfield Mews, Dunmurry, Belfast, BT17 0WA |
|---|---|
| Style | Apartment |
| Bedrooms | 2 |
| Receptions | 1 |
| Heating | Gas |
| EPC Rating | C78/C79 |
| Status | Sold |
Property Features at a Glance
- Ground Floor Duplex Apartment
- Spacious Reception
- Fully Fitted Kitchen
- Downstairs W/C
- Two Good Size Bedrooms
- Master Ensuite
- White Bathroom Suite
- Gas Fired Central Heating
- Double Glazed Windows
- Designated Parking To Front
Additional Information
This superb duplex apartment is situated in the ever popular area of Dunmurry. Situated close to a wide range of local shops, schools and transport links this property would be ideal for a host of purchasers from young families seeking accommodation within a convenient location or alternatively investors seeking property with good rental potential.
Internally the property comprises two good size bedrooms, spacious lounge, fully fitted kitchen with dining area, downstairs W/C, and white bathroom suite. The property also benefits from gas fired central heating and double glazed windows. Externally the property has the added bonus of a designated parking.
We strongly recommend viewing at your earliest convenience to avoid any disappointment.
Internally the property comprises two good size bedrooms, spacious lounge, fully fitted kitchen with dining area, downstairs W/C, and white bathroom suite. The property also benefits from gas fired central heating and double glazed windows. Externally the property has the added bonus of a designated parking.
We strongly recommend viewing at your earliest convenience to avoid any disappointment.
Ground Floor
- ENTRANCE HALL:
- LOUNGE:
- 5.03m x 3.18m (16' 6" x 10' 5")
- KITCHEN:
- 4.34m x 3.48m (14' 3" x 11' 5")
Range of high and low level units, stainless steel sink drainer, ceramic tiled walls, ceramic tiled floor, ceiling spotlights - SEPARATE WC:
- 1.63m x 1.27m (5' 4" x 4' 2")
Low flush W/C, pedestal wash hand basin, ceramic flooring
First Floor
- LANDING:
- BEDROOM (1):
- 4.62m x 3.2m (15' 2" x 10' 6")
- BEDROOM (2):
- 4.34m x 2.51m (14' 3" x 8' 3")
- ENSUITE SHOWER ROOM:
- 2.59m x 0.99m (8' 6" x 3' 3")
White suite comprising low flush W/C, shower cubicle, pedestal wash hand basin, ceramic flooring, ceramic wall tiles - BATHROOM:
- 1.83m x 2.44m (6' 0" x 8' 0")
Outside
- Front: Designated parking
Directions
Dunmurry Lane
I love this house… What do I do next?
-

Arrange a viewing
Contact us today to arrange a viewing for this property.
Arrange a viewing -

Give us a call
Talk to one of our friendly staff to find out more.
Call us today -

Get me a mortgage
We search our comprehensive lender panel for suitable mortgage deals.
Find out more -

How much is my house worth
We provide no obligation property valuations.
Free valuations

