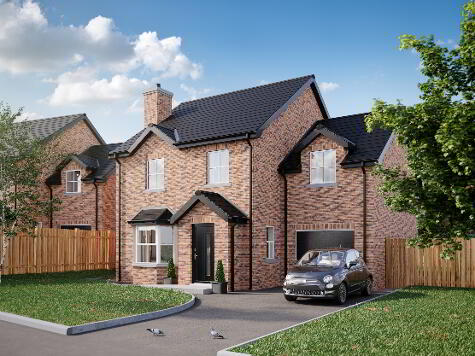Share with a friend
60 Glengoland Gardens, Dunmurry, Belfast, BT17 0JE
- Detached House
- 4 Bedrooms
- 3 Receptions
Key Information
| Address | 60 Glengoland Gardens, Dunmurry, Belfast, BT17 0JE |
|---|---|
| Style | Detached House |
| Bedrooms | 4 |
| Receptions | 3 |
| Heating | Gas |
| EPC Rating | E48/D60 |
| Status | Sold |
Property Features at a Glance
- Detached Bungalow
- Three Spacious Reception Rooms
- Modern Fitted Kitchen/Dining Area
- Large Conservatory
- Four Good Size Bedrooms
- Ensuite Shower Room
- Luxurious Bathroom Suite
- Annex Consisting Of Lounge, Bedroom & Shower Room
- Gas Fired Central Heating
- Double Glazed Windows
- Substantial Tarmac Driveway
- Landscaped Gardens To Front & Rear
- Scree Gardens To Front & Rear
- Tiled Patio Areas To Rear
Additional Information
McGranaghan Estate Agents.com are delighted to introduce to the market this beautifully presented detached property in a popular residential area.
The current owners have extended, modernised and maintained the property to a high standard which will surely appeal to any potential purchaser.
The location is one of the most sought after areas within West Belfast.
Briefly comprising two bright and airy reception rooms, dining room, fully fitted modern kitchen/dining area, large conservatory, bedroom and luxurious bathroom suite on the ground floor. The property also benefits from an outstanding annex which boasts a lounge, bedroom and shower room.
Upstairs boasts a further three well proportioned bedrooms and one en-suite shower room.
Externally there is a substantial tarmac driveway, landscaped & scree gardens to front and rear and delightful tiled patio areas; also to rear.
Only upon internal inspection can the quality of this home be appreciated. Please contact our sales team to arrange a viewing.
Ground Floor
- ENTRANCE HALL:
- Solid wooden flooring, double doors to lounge
- RECEPTION (1):
- 5.13m x 3.49m (16' 10" x 11' 5")
Solid wooden flooring, feature fireplace - RECEPTION (2):
- 2.89m x 3.04m (9' 6" x 9' 12")
Laminate flooring - DINING ROOM:
- 5.99m x 2.74m (19' 8" x 8' 12")
Laminate flooring - KITCHEN/DINING:
- 3.29m x 7.86m (10' 10" x 25' 9")
Range of high and low level units, wooden worktops, stainless steel sink drainer, plumbed for washing machine, black extractor fan, part tiled walls - CONSERVATORY:
- 2.18m x 6.3m (7' 2" x 20' 8")
Ceramic flooring, heating - BEDROOM (1):
- 3.87m x 2.8m (12' 8" x 9' 2")
Laminate flooring, built in wardrobe - BATHROOM:
- 3.78m x 3.47m (12' 5" x 11' 5")
White suite comprising panel bath, walk in shower cubicle, low flush W/C, wash hand basin in vanity unit, part tiled walls, ceramic flooring, storage - ANNEX LOUNGE:
- 2.78m x 3.97m (9' 1" x 13' 0")
Laminate flooring - ANNEX BEDROOM:
- 2.88m x 2.81m (9' 5" x 9' 3")
Wooden flooring, built in wardrobe - ANNEX SHOWER ROOM:
- 1.75m x 2.78m (5' 9" x 9' 1")
White suite comprising walk in shower cubicle, low flush W/C, wash hand basin in vanity unit, ceramic wall tiles
First Floor
- LANDING:
- BEDROOM (2):
- 6.m x 3.8m (19' 8" x 12' 6")
Walk in wardrobe - ENSUITE SHOWER ROOM:
- 1.2m x 3.77m (3' 11" x 12' 4")
White suite comprising walk in shower cubicle, low flush W/C, round counter top basin, part tiled walls, ceramic flooring - BEDROOM (3):
- 3.02m x 2.88m (9' 11" x 9' 5")
Laminate flooring - BEDROOM (4):
- 4.3m x 2.31m (14' 1" x 7' 7")
Outside
- Front: landscaped garden in lawn, scree garden, substantial tarmac driveway Rear: landscaped garden in lawn, scree garden, patio areas
Directions
Dunmurry
I love this house… What do I do next?
-

Arrange a viewing
Contact us today to arrange a viewing for this property.
Arrange a viewing -

Give us a call
Talk to one of our friendly staff to find out more.
Call us today -

Get me a mortgage
We search our comprehensive lender panel for suitable mortgage deals.
Find out more -

How much is my house worth
We provide no obligation property valuations.
Free valuations

