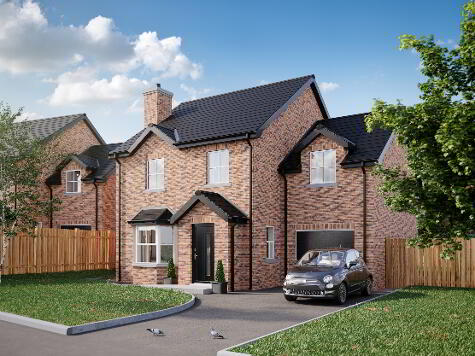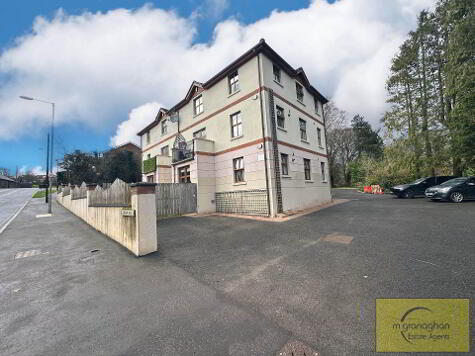Share with a friend
60 Lagmore Meadows, Dunmurry, Belfast, BT17 0TH
- Semi-detached House
- 2 Bedrooms
- 1 Reception
Key Information
| Address | 60 Lagmore Meadows, Dunmurry, Belfast, BT17 0TH |
|---|---|
| Style | Semi-detached House |
| Bedrooms | 2 |
| Receptions | 1 |
| Bathrooms | 1 |
| Heating | Oil |
| EPC Rating | |
| Status | Sold |
Property Features at a Glance
- Impressive Semi Detached Residence
- Bright and Spacious Lounge
- Modern Fitted Kitchen
- Two Good-Sized Bedrooms
- Luxurious Family Bathroom Suite
- Oil Fired Central Heating
- Upvc Double Glazing
- Front Driveway with Garden in Lawn
- Fully Enclosed Garden with Tiled Patio
- Great Location Close to Local Amenities
Additional Information
This impressive semi-detached residence will appeal to those with families seeking comfort and convenience at an affordable price within a popular residential location.
This is a property that offers bright and spacious accommodation throughout and is well presented by its current owner.
Internally the property comprises a spacious reception room leading to modern fitted kitchen area on the ground floor. The first floor boasts two well-proportioned bedrooms and a white family bathroom suite.
Other attributes include oil fired central heating and double glazed windows throughout.
Externally the front of the property benefits from a garden in lawn & tarmac driveway and to the rear there is a garden in lawn and tiled patio area.
Properties within this residential location sell quickly and so we urge viewing at your earliest convenience!!
THE PROPERTY COMPRISES:
Ground Floor
ENTRANCE HALL:
LOUNGE AREA: 13' 9" x 17' 7" (4.25m x 5.41m) Laminate flooring, feature fireplace, bay window
KITCHEN AREA: 13' 6" x 13' 8" (4.17m x 4.23m) Modern fitted kitchen with a range of high and low level units, formica worktops, ceramic sink drainer, plumbed for washing machine, part tiled walls and vinyl flooring
First Floor
LANDING:
BEDROOM (1): 8' 6" x 13' 9" (2.65m x 4.25m) Laminate flooring, slide robes
BEDROOM (2): 9' 8" x 9' 5" (3.00m x 2.90m) Laminate flooring, built in robes
BATHROOM: 7' 0" x 6' 2" (2.15m x 1.89m) White suite comprising panel bath, low flush W/C, vanity unit wash hand basin, part tiled walls and ceramic tile flooring
Outside
Front: Garden in lawn, tarmac driveway
Rear: Garden in lawn, tiled patio area
I love this house… What do I do next?
-

Arrange a viewing
Contact us today to arrange a viewing for this property.
Arrange a viewing -

Give us a call
Talk to one of our friendly staff to find out more.
Call us today -

Get me a mortgage
We search our comprehensive lender panel for suitable mortgage deals.
Find out more -

How much is my house worth
We provide no obligation property valuations.
Free valuations

