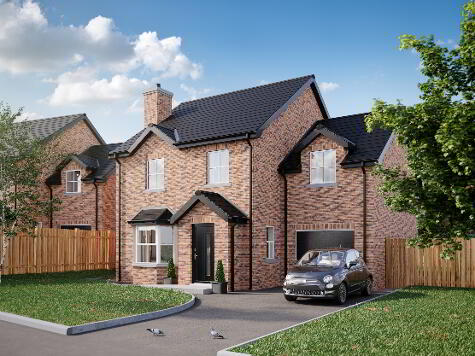Cookie Policy: This site uses cookies to store information on your computer. Read more
Share with a friend
61 Airfield Heights, Glen Road, Belfast, BT11 8QU
- Detached House
- 4 Bedrooms
- 1 Reception
Key Information
| Address | 61 Airfield Heights, Glen Road, Belfast, BT11 8QU |
|---|---|
| Style | Detached House |
| Bedrooms | 4 |
| Receptions | 1 |
| Heating | Gas |
| EPC Rating | E54/D65 |
| Status | Sold |
Property Features at a Glance
- Outstanding Detached Residence
- One + Reception Rooms
- Luxurious Modern Fitted Kitchen
- Utility Room
- Downstairs W/C
- Four Well Proportioned Bedrooms
- Master Ensuite
- White Family Bathroom Suite
- Conservatory
- Detached Garage
- Paved Driveway with Garden in Lawn to Front
- Rear Patio Area with Garden In Lawn
Additional Information
This excellent and well proportioned detached accommodation is well positioned within a most convenient locality just off Glen Road. The property itself comprises a bright and spacious living room, dining area, modern fitted kitchen, utility and downstairs W/C. Upstairs offers four good size bedrooms with master ensuite and a luxurious main bathroom suite. Externally the property benefits from front tiled paved driveway leading to detached garage and rear garden in lawn. The location of the property will offer any prospective purchaser the wealth of amenities situated on the Glen Road and is within easy commuting distance to both Belfast and Lisburn City Centres.
Ground Floor
- ENTRANCE HALL:
- Tiled flooring
- LOUNGE:
- 3.81m x 7.41m (12' 6" x 24' 4")
Laminate floor, feature fireplace - KITCHEN:
- 7.37m x 3.14m (24' 2" x 10' 4")
Modern fitted kitchen comprising of high and low level units, formica work surfaces, white sink drainer, gas ring hob, stainless steel extractor fan, integrated dishwasher, oven and microwave, island, ceramic tiled floor, leads to family area - UTILITY ROOM:
- 1.7m x 1.89m (5' 7" x 6' 2")
- W/C:
- 1.88m x 0.88m (6' 2" x 2' 11")
Comprising of low flush WC, pedestal wash hand basin, ceramic floor and wall tiles - CONSERVATORY:
- 3.89m x 3.42m (12' 9" x 11' 3")
Ceramic tiled flooring, patio doors
First Floor
- MASTER BEDROOM:
- 4.46m x 3.18m (14' 8" x 10' 5")
Built in robes - ENSUITE:
- 2.68m x 0.92m (8' 10" x 3' 0")
Comprising shower cubicle, low flush WC, vanity unit wash hand basin, PVC wall cladding - BEDROOM (2):
- 2.36m x 3.04m (7' 9" x 9' 12")
- BEDROOM (3):
- 3.46m x 3.06m (11' 4" x 10' 0")
Laminate floor, built in robe - BEDROOM (4):
- 2.14m x 3.11m (7' 0" x 10' 2")
Laminate floor, built in robe - BATHROOM:
- 1.82m x 2.82m (5' 12" x 9' 3")
White suite comprising panel bath, shower cubicle, low flush WC, pedestal wash hand basin, ceramic floor and wall tiles
Outside
- Front: Paved forecourt leading to detached garage with garden in lawn
Rear: Rear tiled patio area with garden in lawn
Directions
Off Glen Road
I love this house… What do I do next?
-

Arrange a viewing
Contact us today to arrange a viewing for this property.
Arrange a viewing -

Give us a call
Talk to one of our friendly staff to find out more.
Call us today -

Get me a mortgage
We search our comprehensive lender panel for suitable mortgage deals.
Find out more -

How much is my house worth
We provide no obligation property valuations.
Free valuations

