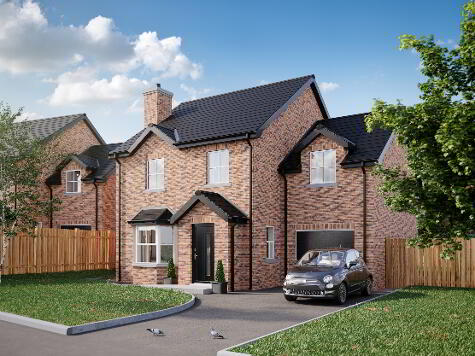Share with a friend
62 Ashton Park Belfast, BT10 0JQ
- Detached House
- 4 Bedrooms
- 2 Receptions
Key Information
| Address | 62 Ashton Park Belfast, BT10 0JQ |
|---|---|
| Style | Detached House |
| Bedrooms | 4 |
| Receptions | 2 |
| Bathrooms | 2 |
| EPC Rating | |
| Status | Sold |
Property Features at a Glance
- Superb Detached Bungalow
- Presented and Maintained to the Highest Standard
- Two Spacious Reception Rooms
- Modern Fitted Kitchen with Separate Utility
- Four Good Size Bedrooms
- White Family Bathroom Suite
- Double Glazed Windows and Gas Heating
- Large Tarmac Front Driveway
- Fully Enclosed Rear Tiled Patio
- Great Location Close to Local Amenities
Additional Information
Immaculately presented throughout; this superb detached property occupies a generous site located within the highly sought after location of Ashton Park.
Offering excellent family accommodation, the home comprises of two spacious reception rooms along with a fully fitted kitchen and dining, three good size bedrooms, and shower suite on the ground floor and upstairs offers the fourth bedroom with built in robes.
Other attributes include gas heating, Upvc double glazing , large front tarmac driveway and fully enclosed patio area to rear.
This magnificent home offers space, privacy and a quiet lifestyle; perfect for any growing family's needs.
We anticipate a high level of interest on this fantastic property and would urge viewing at your earliest convenience.
Contact our sales team to book a viewing.
THE PROPERTY COMPRISES:
Ground Floor
RECEPTION (1): 19' 12" x 12' 3" (6.09m x 3.74m) Laminate flooring, Feature Fireplace
RECEPTION (2): 12' 0" x 11' 11" (3.67m x 3.63m) Double doors, Laminate flooring
KITCHEN 21' 5" x 9' 0" (6.52m x 2.75m) Modern fitted kitchen with a range of high and low level units, formica worktops, stainless steel sink drainer, ceramic tiled floors and sliding doors overlooking the rear tiled patio
UTILITY ROOM: 9' 10" x 6' 8" (2.99m x 2.04m) Range of high and low level units, formica work surfaces, stainless steel sink drainer, plumbed for washing machine, storage unit fitted with radiator ideal for drying.
BEDROOM (1): 12' 4" x 11' 1" (3.77m x 3.37m) Laminate floor, built in slide robes
BEDROOM (2):12' 3" x 9' 8" (3.74m x 2.95m) Laminate floor, built in slide robes
BEDROOM (3): 12' 3" x 10' 10" (3.74m x 3.29m) Laminate Floor
ENSUITE 9' 6" x 5' 7" (2.90m x 1.70m) Low Flush WC, part tiled walls, ceramic tiled floor, shower cubicle,
BATHROOM 9' 11" x 8' 4" (3.02m x 2.55m) Part tiled walls, Ceramic tiled floor, Panel Bath, Pedestal wash hand basin, tiled walls, Low Flush WC, Shower Cubicle
LANDING
BEDROOM (4):15' 11" x 10' 3" (4.85m x 3.12m) Vinyl flooring, built in robes and amply under eaves storage
Outside
Front: Brick wall surrounding property with wrought iron gates and large tarmac driveway
Rear: Enclosed tiled patio
I love this house… What do I do next?
-

Arrange a viewing
Contact us today to arrange a viewing for this property.
Arrange a viewing -

Give us a call
Talk to one of our friendly staff to find out more.
Call us today -

Get me a mortgage
We search our comprehensive lender panel for suitable mortgage deals.
Find out more -

How much is my house worth
We provide no obligation property valuations.
Free valuations

