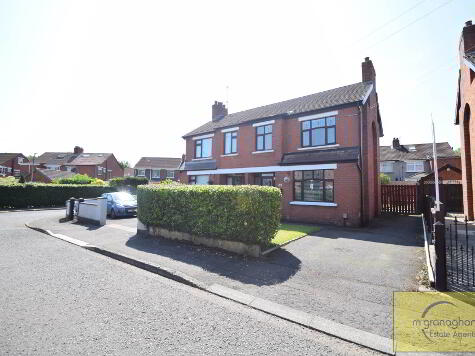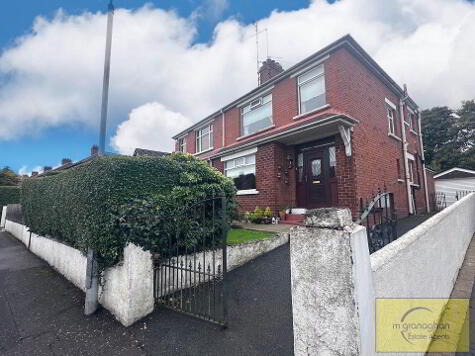Cookie Policy: This site uses cookies to store information on your computer. Read more
Share with a friend
62 Glengoland Gardens, Stewartstown Road, Belfast, BT17 0JE
- Detached Bungalow
- 3 Bedrooms
- 1 Reception
Key Information
| Address | 62 Glengoland Gardens, Stewartstown Road, Belfast, BT17 0JE |
|---|---|
| Style | Detached Bungalow |
| Bedrooms | 3 |
| Receptions | 1 |
| Bathrooms | 1 |
| Heating | Gas |
| EPC Rating | E54/D59 |
| Status | Sold |
Property Features at a Glance
- Well Presented Detached Bungalow in Desirable Location
- Spacious Accommodation Throughout
- Two Good Sized Reception Rooms
- Modern Fully Fitted Kitchen
- Utility Room
- Three Good Sized Bedrooms
- Luxury White Shower Room
- Gas Fired Central Heating and Double Glazed Windows
- Good Garden Space to Front & Rear
- Conveniently Located Beside Leading Schools, Shops & Other Amenities
Additional Information
Welcome to your dream home! We are pleased to present to you this beautiful detached bungalow located in the heart of Belfast, County Antrim. This spacious home is perfectly priced at £239,950 and features three bedrooms, a stylishly renovated shower room, and two bright and open reception rooms.
Upon entering the home, you will immediately be struck by the stunning double glazed windows that allow plenty of natural light to flow throughout the space. The reception room is a warm and inviting space, perfect for entertaining guests or settling down for a quiet night in.
Moving through to the bedrooms, each room offers a unique and comfortable setting for peaceful relaxation. The rooms feature large windows and ample natural light, providing an airy feel that is perfect for a restful night`s sleep.
The fully renovated shower room boasts sleek and modern fixtures and fittings that offer both functionality and style.
Another fantastic feature of this stunning bungalow is the fantastic gas central heating setup. This feature ensures that the home remains warm and cosy even on the chilliest of nights.
Overall, this fantastic detached bungalow offers both a beautiful home and a fantastic location, making it the ideal investment for anyone looking to settle down in Belfast, County Antrim.
Ground floor
FRONT PORCH
ENTRANCE HALL
LOUNGE - 20'4" (6.2m) x 12'1" (3.68m)
Solid wood flooring, feature fire place
RECEPTION (2) - 9'11" (3.02m) x 12'2" (3.71m)
Laminate flooring, feature fire place
KITCHEN - 20'9" (6.32m) x 9'5" (2.87m)
Modern fully fitted kitchen comprising of high and low level units, formica work surfaces, stainless steel sink drainer, part tile walls, ceramic tile flooring, double doors
UTILITY ROOM - 9'10" (3m) x 6'8" (2.03m)
Formica work surfaces, plumbed for washing machine, ceramic tile flooring
BEDROOM (1) - 10'6" (3.2m) x 11'5" (3.48m)
Built in robes, laminate flooring
BEDROOM (2) - 10'7" (3.23m) x 9'2" (2.79m)
Laminate flooring
BEDROOM (3) - 8'3" (2.51m) x 6'0" (1.83m)
Laminate flooring
SHOWER ROOM - 8'3" (2.51m) x 7'9" (2.36m)
Modern white suite comprising of low flush W/C, vanity unit wash hand basin, walk in shower, black towel rail, ceramic tile flooring
Outside
FRONT
Garden laid in lawn, driveway
REAR
Patio area, garden laid in lawn
OUTHOUSE
Electric
Notice
Please note we have not tested any apparatus, fixtures, fittings, or services. Interested parties must undertake their own investigation into the working order of these items. All measurements are approximate and photographs provided for guidance only.
Upon entering the home, you will immediately be struck by the stunning double glazed windows that allow plenty of natural light to flow throughout the space. The reception room is a warm and inviting space, perfect for entertaining guests or settling down for a quiet night in.
Moving through to the bedrooms, each room offers a unique and comfortable setting for peaceful relaxation. The rooms feature large windows and ample natural light, providing an airy feel that is perfect for a restful night`s sleep.
The fully renovated shower room boasts sleek and modern fixtures and fittings that offer both functionality and style.
Another fantastic feature of this stunning bungalow is the fantastic gas central heating setup. This feature ensures that the home remains warm and cosy even on the chilliest of nights.
Overall, this fantastic detached bungalow offers both a beautiful home and a fantastic location, making it the ideal investment for anyone looking to settle down in Belfast, County Antrim.
Ground floor
FRONT PORCH
ENTRANCE HALL
LOUNGE - 20'4" (6.2m) x 12'1" (3.68m)
Solid wood flooring, feature fire place
RECEPTION (2) - 9'11" (3.02m) x 12'2" (3.71m)
Laminate flooring, feature fire place
KITCHEN - 20'9" (6.32m) x 9'5" (2.87m)
Modern fully fitted kitchen comprising of high and low level units, formica work surfaces, stainless steel sink drainer, part tile walls, ceramic tile flooring, double doors
UTILITY ROOM - 9'10" (3m) x 6'8" (2.03m)
Formica work surfaces, plumbed for washing machine, ceramic tile flooring
BEDROOM (1) - 10'6" (3.2m) x 11'5" (3.48m)
Built in robes, laminate flooring
BEDROOM (2) - 10'7" (3.23m) x 9'2" (2.79m)
Laminate flooring
BEDROOM (3) - 8'3" (2.51m) x 6'0" (1.83m)
Laminate flooring
SHOWER ROOM - 8'3" (2.51m) x 7'9" (2.36m)
Modern white suite comprising of low flush W/C, vanity unit wash hand basin, walk in shower, black towel rail, ceramic tile flooring
Outside
FRONT
Garden laid in lawn, driveway
REAR
Patio area, garden laid in lawn
OUTHOUSE
Electric
Notice
Please note we have not tested any apparatus, fixtures, fittings, or services. Interested parties must undertake their own investigation into the working order of these items. All measurements are approximate and photographs provided for guidance only.
I love this house… What do I do next?
-

Arrange a viewing
Contact us today to arrange a viewing for this property.
Arrange a viewing -

Give us a call
Talk to one of our friendly staff to find out more.
Call us today -

Get me a mortgage
We search our comprehensive lender panel for suitable mortgage deals.
Find out more -

How much is my house worth
We provide no obligation property valuations.
Free valuations

