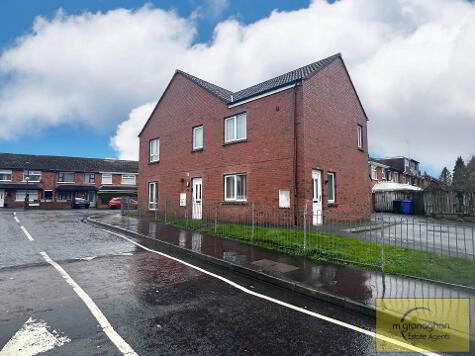Cookie Policy: This site uses cookies to store information on your computer. Read more
Share with a friend
62 Mount Eagles Way Belfast, BT17 0WT
- Apartment
- 2 Bedrooms
- 1 Reception
Key Information
| Address | 62 Mount Eagles Way Belfast, BT17 0WT |
|---|---|
| Style | Apartment |
| Bedrooms | 2 |
| Receptions | 1 |
| Bathrooms | 1 |
| Heating | Gas |
| Size | 63 sq. metres |
| EPC Rating | C74/C76 |
| Status | Sold |
Property Features at a Glance
- Superb Two Bedroom Apartment on the First Floor
- Impressive Open Plan Living and Dining
- Modern Fitted Kitchen with Integrated Appliances
- Walk In Cloakroom/Wardrobe
- Two Generous Bedrooms
- Family Bathroom with Bath and Shower Cubicle
- Gas Central Heating
- Upvc Double Glazed Windows
- Communal Car Parking with Allocated Space and Key Fob Gates
- Excellent Location Close to Local Amenities
Additional Information
Welcome to this stunning first floor apartment located in the highly sought-after development of Mount Eagles. Priced at £139,950, this property offers a fantastic opportunity for first-time buyers or investors.
Upon entering the apartment, you are greeted by a bright and spacious lounge with an elevated dining area, perfect for entertaining guests or enjoying a meal with family. The modern fitted kitchen comes complete with integrated appliances, providing convenience and style for the discerning homeowner.
The apartment boasts two generously sized bedrooms, offering ample space for relaxation and rest. The modern family bathroom is sleek and stylish, providing a tranquil space to unwind after a long day.
Additional features of this property include double glazed windows, ensuring warmth and energy efficiency, as well as gas central heating for added comfort. Outside, there is a communal area for car parking, providing convenience for residents and visitors alike.
With its prime location in Mount Eagles, this apartment offers easy access to local amenities, schools, and transport links, making it an ideal choice for those seeking a convenient and vibrant lifestyle.
Don`t miss out on the opportunity to own this beautiful apartment in Mount Eagles. Contact us today to arrange a viewing and make this property your new home.
FIRST FLOOR
ENTRANCE HALL
Laminate wood flooring
CLOAK/WALK IN WARDROBE - 4'10" (1.47m) x 5'8" (1.73m)
LOUNGE/DINING - 21'5" (6.53m) x 14'8" (4.47m)
Laminate wood flooring, spots in ceiling, raised dining area with custom made french shutters
KITCHEN - 12'4" (3.76m) x 9'0" (2.74m)
Modern fitted kitchen with a range of high and low level units, formica work surfaces, four ring hob with splash back and overhead extractor fan, built in oven and integrated washing machine and dishwasher, ceramic tiled flooring and part tiled walls
BEDROOM (1) - 11'3" (3.43m) x 12'8" (3.86m)
BEDROOM (2) - 11'3" (3.43m) x 10'4" (3.15m)
Laminate flooring
BATHROOM
White suite comprising of panel bath with shower head, separate shower cubicle, low flush WC, pedestal wash hand basin, ceramic tiled flooring and part tiled walls
OUTSIDE
Communal area, garden front side and rear
Allocated Space, Key Fob Electric Gates, Intercom System
Notice
Please note we have not tested any apparatus, fixtures, fittings, or services. Interested parties must undertake their own investigation into the working order of these items. All measurements are approximate and photographs provided for guidance only.
Upon entering the apartment, you are greeted by a bright and spacious lounge with an elevated dining area, perfect for entertaining guests or enjoying a meal with family. The modern fitted kitchen comes complete with integrated appliances, providing convenience and style for the discerning homeowner.
The apartment boasts two generously sized bedrooms, offering ample space for relaxation and rest. The modern family bathroom is sleek and stylish, providing a tranquil space to unwind after a long day.
Additional features of this property include double glazed windows, ensuring warmth and energy efficiency, as well as gas central heating for added comfort. Outside, there is a communal area for car parking, providing convenience for residents and visitors alike.
With its prime location in Mount Eagles, this apartment offers easy access to local amenities, schools, and transport links, making it an ideal choice for those seeking a convenient and vibrant lifestyle.
Don`t miss out on the opportunity to own this beautiful apartment in Mount Eagles. Contact us today to arrange a viewing and make this property your new home.
FIRST FLOOR
ENTRANCE HALL
Laminate wood flooring
CLOAK/WALK IN WARDROBE - 4'10" (1.47m) x 5'8" (1.73m)
LOUNGE/DINING - 21'5" (6.53m) x 14'8" (4.47m)
Laminate wood flooring, spots in ceiling, raised dining area with custom made french shutters
KITCHEN - 12'4" (3.76m) x 9'0" (2.74m)
Modern fitted kitchen with a range of high and low level units, formica work surfaces, four ring hob with splash back and overhead extractor fan, built in oven and integrated washing machine and dishwasher, ceramic tiled flooring and part tiled walls
BEDROOM (1) - 11'3" (3.43m) x 12'8" (3.86m)
BEDROOM (2) - 11'3" (3.43m) x 10'4" (3.15m)
Laminate flooring
BATHROOM
White suite comprising of panel bath with shower head, separate shower cubicle, low flush WC, pedestal wash hand basin, ceramic tiled flooring and part tiled walls
OUTSIDE
Communal area, garden front side and rear
Allocated Space, Key Fob Electric Gates, Intercom System
Notice
Please note we have not tested any apparatus, fixtures, fittings, or services. Interested parties must undertake their own investigation into the working order of these items. All measurements are approximate and photographs provided for guidance only.
I love this house… What do I do next?
-

Arrange a viewing
Contact us today to arrange a viewing for this property.
Arrange a viewing -

Give us a call
Talk to one of our friendly staff to find out more.
Call us today -

Get me a mortgage
We search our comprehensive lender panel for suitable mortgage deals.
Find out more -

How much is my house worth
We provide no obligation property valuations.
Free valuations

