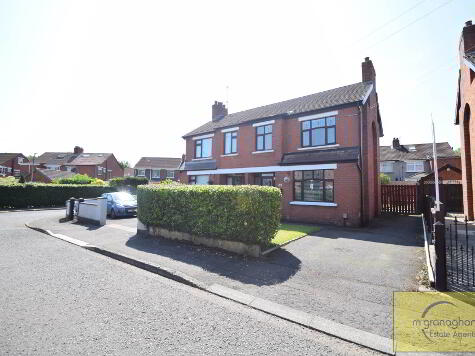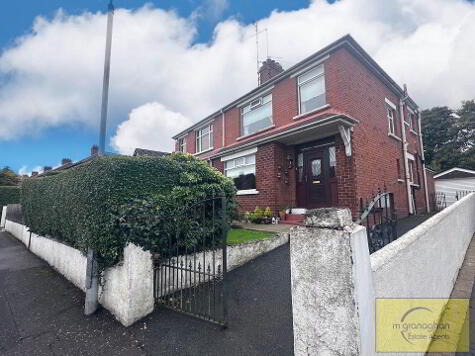Cookie Policy: This site uses cookies to store information on your computer. Read more
Share with a friend
63 Merrion Park, Poleglass, Belfast, BT17 0SE
- Semi-detached House
- 3 Bedrooms
- 1 Reception
Key Information
| Address | 63 Merrion Park, Poleglass, Belfast, BT17 0SE |
|---|---|
| Style | Semi-detached House |
| Bedrooms | 3 |
| Receptions | 1 |
| Heating | Oil |
| EPC Rating | F34/D59 |
| Status | Sold |
Property Features at a Glance
- Semi Detached Residence
- Spacious Reception Room
- Modern Fitted Kitchen & Dining Area
- Three Good Size Bedrooms
- White Bathroom Suite
- Oil Fired Central Heating
- Upvc Double Glazing
- Front Garden In Lawn
- Car Parking To Driveway
- Enclosed Rear Garden
Additional Information
This semi-detached property is situated within a highly sought after area.
The property offers spacious accommodation comprising a spacious lounge, fully fitted kitchen with dining area, three good size bedrooms and a main family bathroom suite.
The property also benefits from oil fired central heating, Upvc double glazing, driveway and tiled patio to rear.
We would recommend early viewing as we anticipate great interest in this property.
The property offers spacious accommodation comprising a spacious lounge, fully fitted kitchen with dining area, three good size bedrooms and a main family bathroom suite.
The property also benefits from oil fired central heating, Upvc double glazing, driveway and tiled patio to rear.
We would recommend early viewing as we anticipate great interest in this property.
Ground Floor
- ENTRANCE HALL:
- Solid wood flooring.
- LOUNGE:
- 4.064m x 3.403m (13' 4" x 11' 2")
Laminate flooring, bay window. - KITCHEN & DINING AREA:
- 4.46m x 3.11m (14' 8" x 10' 2")
Range of high and low level units, formica work surfaces, single drainer stainless steel sink unit, partially tiled walls, ceramic tile flooring, ceiling spots
First Floor
- LANDING:
- BEDROOM (1):
- 2.844m x 2.565m (9' 4" x 8' 5")
Laminate flooring, built in mirrored robes. - BEDROOM (2):
- 2.489m x 2.108m (8' 2" x 6' 11")
Laminate flooring. - BEDROOM (3)
- 3.124m x 2.565m (10' 3" x 8' 5")
Laminate flooring. - BATHROOM:
- White suite comprising panelled bath, low flush W.C, pedestal wash hand basin, fully tiled walls.
Outside
- Front: - Garden in lawn, car parking to driveway.
Rear:- Tiled patio area.
Directions
Poleglass
I love this house… What do I do next?
-

Arrange a viewing
Contact us today to arrange a viewing for this property.
Arrange a viewing -

Give us a call
Talk to one of our friendly staff to find out more.
Call us today -

Get me a mortgage
We search our comprehensive lender panel for suitable mortgage deals.
Find out more -

How much is my house worth
We provide no obligation property valuations.
Free valuations

