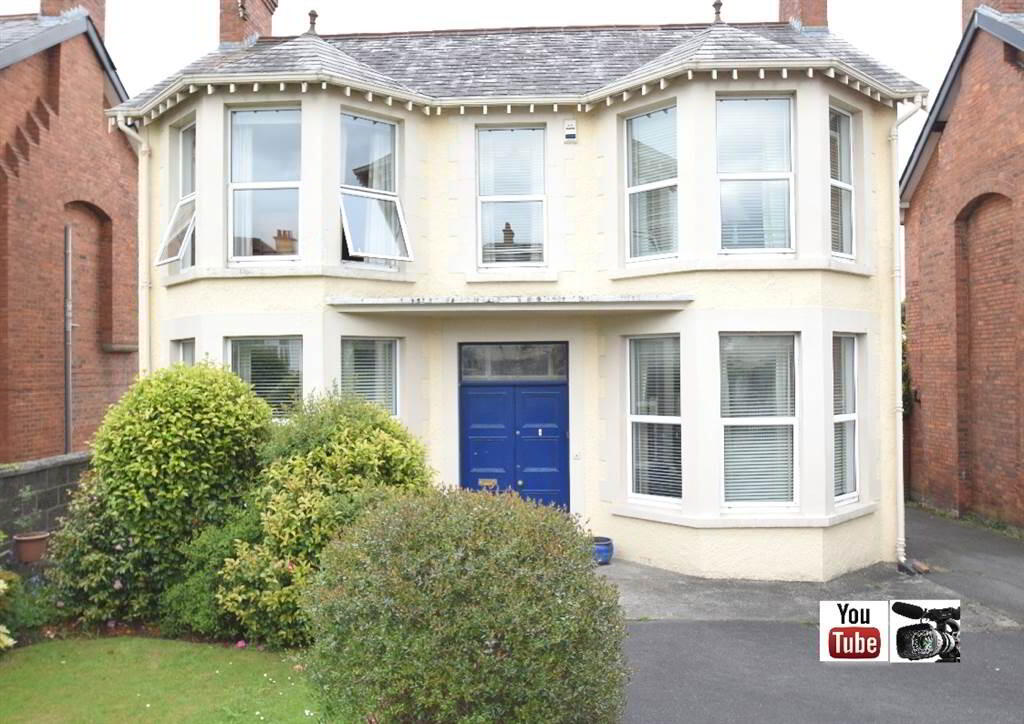Cookie Policy: This site uses cookies to store information on your computer. Read more
647 Antrim Road Belfast, BT15 4EA
- Detached House
- 5 Bedrooms
- 2 Receptions
Key Information
| Address | 647 Antrim Road Belfast, BT15 4EA |
|---|---|
| Style | Detached House |
| Bedrooms | 5 |
| Receptions | 2 |
| Heating | Oil |
| EPC Rating | G12/F22 |
| Status | Sold |
Property Features at a Glance
- Detached Residence
- Two Spacious Reception Rooms
- Fitted Kitchen/Dining Area
- Utility Room
- Downstairs W/C
- Five Good Size Bedrooms
- White Bathroom Suite
- Separate W/C
- Oil Fired Central Heating
- Double Glazed Windows
- Detached Garage
- Substantial Tarmac Driveway
- Landscaped Gardens In Lawn To Front & Rear
Additional Information
McGranaghan Estate Agents are delighted to present this amazing detached family home to the open market.
This gracious residence offers a range of potential purchasers a truly unique opportunity to acquire sublime and spacious accommodation that enjoys a superb location convenient to Belfast Castle, leading schools and transport routes amongst many amenities; including shops and restaurants.
The astounding accommodation briefly comprises two spacious reception rooms, fitted kitchen/dining area, utility room and W/C on the ground floor. The first floor boasts five well proportioned bedrooms and white family bathroom suite with separate W/C.
The beautfiul, landscaped external gardens to front and rear, detached garage and substantial driveway only add to the fine features this property acquires.
This outstanding property will undoubtedly appeal to many! Avoid disappointment and contact one of our helpful sales team to arrange an early viewing!
This gracious residence offers a range of potential purchasers a truly unique opportunity to acquire sublime and spacious accommodation that enjoys a superb location convenient to Belfast Castle, leading schools and transport routes amongst many amenities; including shops and restaurants.
The astounding accommodation briefly comprises two spacious reception rooms, fitted kitchen/dining area, utility room and W/C on the ground floor. The first floor boasts five well proportioned bedrooms and white family bathroom suite with separate W/C.
The beautfiul, landscaped external gardens to front and rear, detached garage and substantial driveway only add to the fine features this property acquires.
This outstanding property will undoubtedly appeal to many! Avoid disappointment and contact one of our helpful sales team to arrange an early viewing!
Ground Floor
- ENTRANCE HALL:
- RECEPTION (1):
- 6.1m x 3.68m (20' 0" x 12' 1")
Feature fireplace, bay window, picture rail, coving - RECEPTION (2):
- 3.94m x 5.49m (12' 11" x 18' 0")
Feature fireplace, bay window, picture rail, coving - KITCHEN/DINING AREA:
- 4.27m x 3.3m (14' 0" x 10' 10")
Range of high and low level units, formica worktops, stainless steel sink drainer, part tiled walls - UTILITY ROOM:
- Plumbed for washing machine, Belfast sink, built in cupboards & worktops, ceramic flooring
- W/C:
- Low flush W/C, pedestal wash hand basin, panel walls, tongue & groove ceiling
First Floor
- LANDING:
- BEDROOM (1):
- 4.9m x 3.68m (16' 1" x 12' 1")
Feature fireplace, bay window, picture rail, coving - BEDROOM (2):
- 5.13m x 3.96m (16' 10" x 13' 0")
Feature fireplace, bay window, picture rail, coving - BEDROOM (3):
- 3.35m x 3.68m (11' 0" x 12' 1")
Feature fireplace with cast iron inset, picture rail, coving - BEDROOM (4):
- 3.96m x 3.33m (13' 0" x 10' 11")
Feature fireplace with cast iron inset, picture rail, coving - BEDROOM (5):
- 1.8m x 2.77m (5' 11" x 9' 1")
- BATHROOM:
- 1.83m x 3.02m (6' 0" x 9' 11")
White suite comprising panel bath with overhead shower, low flush W/C, pedestal wash hand basin, built in cupboard, part tiled walls - W/C:
- Low flush W/C
Outside
- DETACHED GARAGE:
- 5.49m x 3.38m (18' 0" x 11' 1")
Up & over door - Front: landscaped garden in lawn, mature plants & shrubs, tarmac driveway
Rear: landscaped garden in lawn, outside storage
Directions
Antrim Road
I love this house… What do I do next?
-

Arrange a viewing
Contact us today to arrange a viewing for this property.
Arrange a viewing -

Give us a call
Talk to one of our friendly staff to find out more.
Call us today -

Get me a mortgage
We search our comprehensive lender panel for suitable mortgage deals.
Find out more -

How much is my house worth
We provide no obligation property valuations.
Free valuations
