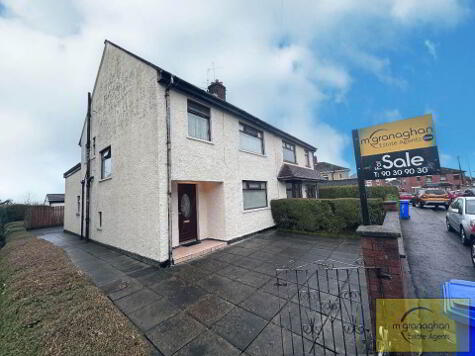Share with a friend
65 Edenmore Drive Belfast, BT11 8LT
- End-terrace House
- 3 Bedrooms
- 3 Receptions
Key Information
| Address | 65 Edenmore Drive Belfast, BT11 8LT |
|---|---|
| Style | End-terrace House |
| Bedrooms | 3 |
| Receptions | 3 |
| Bathrooms | 1 |
| Heating | Gas |
| EPC Rating | |
| Status | Sold |
Property Features at a Glance
- Exceptional End Terrace Residence
- Three Separate Reception Rooms
- Modern Extended Fitted Kitchen With Dining
- Downstairs Shower Room With W/C
- Three Good Sized Bedrooms
- Luxurious Family Bathroom
- Gas Fired Central Heating
- Double Glazed Windows
- Front Driveway With Landscaping
- Fully Enclosed Rear Patio
Additional Information
Not often do houses of this calibre come to the market offering everything you need just to move in.
65 Edenmore Drive is a very attractive end-terrace residence situated within the ever popular and sought after location of Andersonstown.
This spacious, well designed family home offers a high quality finish which has been completed to a high specification. The extension and total presentation of this property is just breath-taking!
The accommodation comprises on the ground floor of two bright and spacious living rooms, superb open plan modern fitted kitchen and dining area, conservatory and W/C with shower. On the first floor you will find three well-proportioned bedrooms and a contemporary bathroom suite.
Externally, to the front of this property you have a delightful stoned and brick paved walled area with planting and a substantial tarmac driveway to the side. The rear boasts a fully enclosed tiled patio ideal for outside family living.
Other features include gas fired central heating and double glazed windows.
Early viewing is advised to appreciate this fine home! It will not be on the open market for long… Hurry… Before it’s too late!!
THE PROPERTY COMPRISES:
Ground Floor
ENTRANCE HALL:
RECEPTION (1) 11’ 1” x 12’ 9” (3.40m x 3.93m) Solid wooden flooring
RECEPTION (2) 15’ 1” x 11’ 8” (4.61m x 3.61m) Laminate flooring, patio doors to rear
RECEPTION (3) 14’ 6” x 11’ 10” (4.45m x 3.65m) Laminate flooring
KITCHEN: 10' 6" x 18' 4" (3.25m x 5.61m) Modern fitted kitchen with a range of high and low level units, formica work surfaces, stainless steel sink drainer, over the cooker display mantle with side cupboards, integrated dishwasher, built in microwave, built in housing for American fridge, island, part tiled walls, ceramic tiled flooring, skylight and ceiling spots
WC: 3’ 7” x 10’ 8” (1.12m x 3.30m) White suite comprising of Shower cubicle, vanity unit wash hand basin, low flush WC, pvc wall covering, ceramic tiled floor
First Floor
LANDING:
BEDROOM (1): 8' 7" x 9' 6" (2.66m x 2.93m) Laminate flooring, built in robe
BEDROOM (2): 8' 6" x 10' 8" (2.64m x 3.30m) Laminate flooring
BEDROOM (3): 14' 2" x 8' 1" (2.42m x 2.92m) Laminate flooring, built in robe
BATHROOM: 8' 0" x 5' 0" (2.44m x 1.54m) White suite comprising panel bath, low flush WC, pedestal wash hand basin, pvc wall covering, laminate flooring
Second Floor
Loft: 7’ 6” x 18’ 10” ( 2.34m x 5.79m) Floored withpower and light.
Outside
Front: Walled front garden with stone and brick landscaping with planting
Side: Tarmac Driveway
Rear: Fully enclosed rear with tiled patio, hedging and shed. Outhouse with utility facility.
I love this house… What do I do next?
-

Arrange a viewing
Contact us today to arrange a viewing for this property.
Arrange a viewing -

Give us a call
Talk to one of our friendly staff to find out more.
Call us today -

Get me a mortgage
We search our comprehensive lender panel for suitable mortgage deals.
Find out more -

How much is my house worth
We provide no obligation property valuations.
Free valuations

