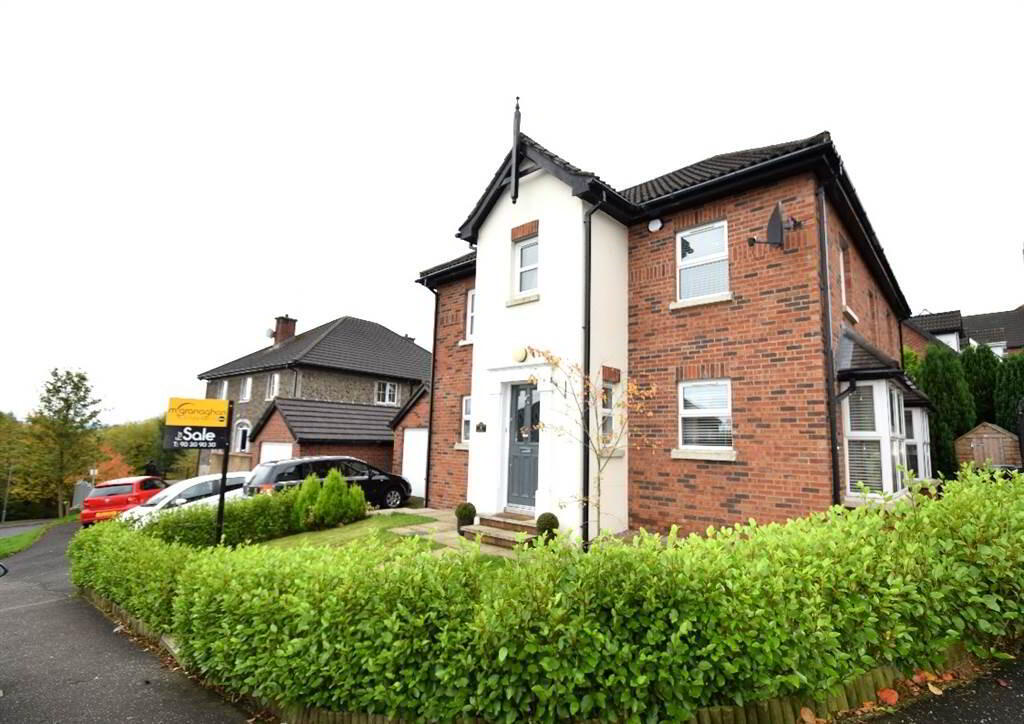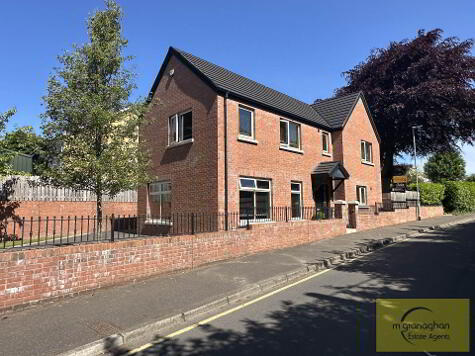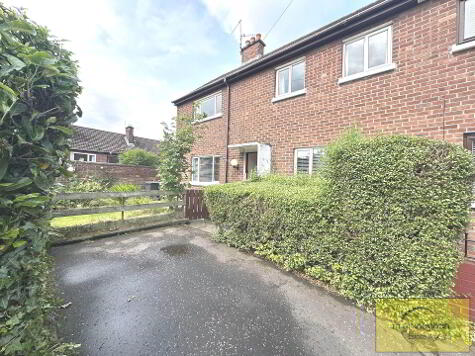Cookie Policy: This site uses cookies to store information on your computer. Read more
65 Lagmore Glen, Dunmurry, Belfast, BT17 0UZ
- Detached House
- 4 Bedrooms
- 2 Receptions
Key Information
| Address | 65 Lagmore Glen, Dunmurry, Belfast, BT17 0UZ |
|---|---|
| Style | Detached House |
| Bedrooms | 4 |
| Receptions | 2 |
| Heating | Gas |
| EPC Rating | C69/C75 |
| Status | Sold |
Property Features at a Glance
- Detached Residence
- Four Good Size Bedrooms
- Two Spacious Reception Rooms
- Modern Fitted Kitchen
- White Bathroom Suite
- Ensuite Shower Room
- Gas Fired Central Heating
- Double Glazed Windows
- Garden In Lawn To Front
- Tarmac Driveway To Front
- Detached Garage To Rear
- Garden In Lawn To Rear
Additional Information
McGranaghan Estate agents are delighted to present this impeccable detached residence to the open market!
This property is perfect for those seeking a fantastic well-maintained home that occupies an excellent site within a well-established area in Lagmore.
The accommodation is beautifully presented throughout and comprises two spacious reception rooms and modern fitted kitchen. Upstairs boasts four good sized bedrooms; along with a luxurious bathroom suite and ensuite shower room.
Externally the property benefits from a detached garage, tarmac driveway, garden in lawn to front and rear and tiled patio area to rear.
We anticipate a high level of interest and would urge viewing at your earliest convenience!!
This property is perfect for those seeking a fantastic well-maintained home that occupies an excellent site within a well-established area in Lagmore.
The accommodation is beautifully presented throughout and comprises two spacious reception rooms and modern fitted kitchen. Upstairs boasts four good sized bedrooms; along with a luxurious bathroom suite and ensuite shower room.
Externally the property benefits from a detached garage, tarmac driveway, garden in lawn to front and rear and tiled patio area to rear.
We anticipate a high level of interest and would urge viewing at your earliest convenience!!
Ground Floor
- ENTRANCE HALL:
- DOWNSTAIRS W/C:
- 1.88m x 2.87m (6' 2" x 9' 5")
Low flush W/C, wash hand basin, ceramic flooring, ceiling spotlights - RECEPTION 1:
- 3.58m x 3.56m (11' 9" x 11' 8")
Solid wood flooring, bay window - RECEPTION 2:
- 3.66m x 4.88m (12' 0" x 16' 0")
Feature fire place, bay windows, solid wood flooring, patio doors, french doors
First Floor
- KITCHEN:
- 6.4m x 3.05m (21' 0" x 10' 0")
Range of high and low level units, formica work surfaces, integrated fridge freezer, pull out larder, part wall tiles, ceiling spotlights - ENSUITE SHOWER ROOM:
- Low flush W/C, pedestal wash hand basin, shower cubicle with electric
- BEDROOM (1):
- 3.86m x 3.66m (12' 8" x 12' 0")
Laminate flooring, ceiling spotlights - BEDROOM (2):
- 3.81m x 3.18m (12' 6" x 10' 5")
Laminate flooring - BEDROOM (3):
- 2.9m x 3.53m (9' 6" x 11' 7")
Laminate flooring - BEDROOM (4):
- 3.81m x 3.07m (12' 6" x 10' 1")
Laminate flooring - BATHROOM:
- 2.77m x 1.83m (9' 1" x 6' 0")
Free standing bath, vanity unit, low flush W/C, ceiling spotlights, ceramic wall tiles, ceramic flooring
Outside
- Front: Garden in lawn, Tarmac driveway
Rear: Tiled patio area, garden in lawn, detached garage
Directions
Lagmore
I love this house… What do I do next?
-

Arrange a viewing
Contact us today to arrange a viewing for this property.
Arrange a viewing -

Give us a call
Talk to one of our friendly staff to find out more.
Call us today -

Get me a mortgage
We search our comprehensive lender panel for suitable mortgage deals.
Find out more -

How much is my house worth
We provide no obligation property valuations.
Free valuations


