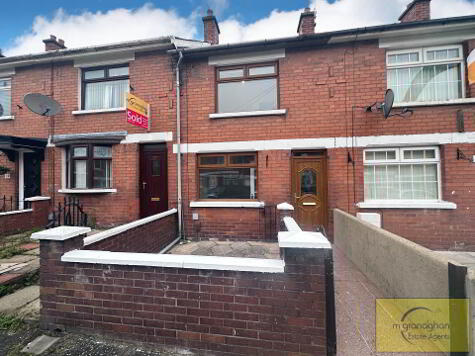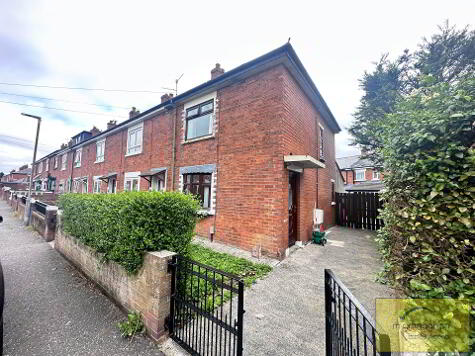Cookie Policy: This site uses cookies to store information on your computer. Read more
Share with a friend
65 Leeson Street Belfast, BT12 4LF
- Terrace House
- 3 Bedrooms
- 1 Reception
Key Information
| Address | 65 Leeson Street Belfast, BT12 4LF |
|---|---|
| Style | Terrace House |
| Bedrooms | 3 |
| Receptions | 1 |
| Heating | Gas |
| EPC Rating | D67/C75 |
| Status | Sold |
Property Features at a Glance
- Mid Terrace Residence
- Spacious Lounge
- Fitted Kitchen with Dining Area
- Downstairs W/C
- Three Good Size Bedrooms
- White Bathroom Suite
- Gas Fired Central Heating
- Upvc Double Glazing
- Tiled Forecourt
- Rear Tiled Patio
Additional Information
This mid terrace family home is situated in a highly convenient location in BT12, close to a range of amenities including excellent shopping facilities and public transport links to the city centre and further afield.
This accommodation offers on the ground floor a spacious lounge and fully fitted kitchen with dining area along with a downstairs W/C. Upstairs offers three well-proportioned bedrooms and white family bathroom suite.
Outside boasts an easily maintained tiled forecourt and enclosed tiled patio to rear.
This accommodation offers on the ground floor a spacious lounge and fully fitted kitchen with dining area along with a downstairs W/C. Upstairs offers three well-proportioned bedrooms and white family bathroom suite.
Outside boasts an easily maintained tiled forecourt and enclosed tiled patio to rear.
Ground Floor
- ENTRANCE HALL:
- LOUNGE:
- 3.07m x 4.57m (10' 1" x 15' 0")
Laminate floor, Feature fireplace - KITCHEN/DINING AREA:
- 4.6m x 3.68m (15' 1" x 12' 1")
Range of high and low level units, formica work surfaces, stainless steel sink drainer, plumbed for washing, gas hob and electric oven - DOWNSTAIRS W/C:
- 2.44m x 0.89m (8' 0" x 2' 11")
Low flush WC, vanity wash hand basin
First Floor
- LANDING:
- BEDROOM (1):
- 3.68m x 1.8m (12' 1" x 5' 11")
Built in Robes - BEDROOM (2):
- 4.6m x 2.13m (15' 1" x 7' 0")
- BEDROOM (3):
- 3.68m x 2.77m (12' 1" x 9' 1")
Built in Robes - BATHROOM:
- 2.74m x 4.83m (9' 0" x 15' 10")
White suite comprising of bath with over the bath shower and shower screen, low flush WC, vanity unit, ceramic floor and wall tiles
Outside
- Front: Tiled forecourt
Rear: Tiled patio area
Directions
Falls
I love this house… What do I do next?
-

Arrange a viewing
Contact us today to arrange a viewing for this property.
Arrange a viewing -

Give us a call
Talk to one of our friendly staff to find out more.
Call us today -

Get me a mortgage
We search our comprehensive lender panel for suitable mortgage deals.
Find out more -

How much is my house worth
We provide no obligation property valuations.
Free valuations

