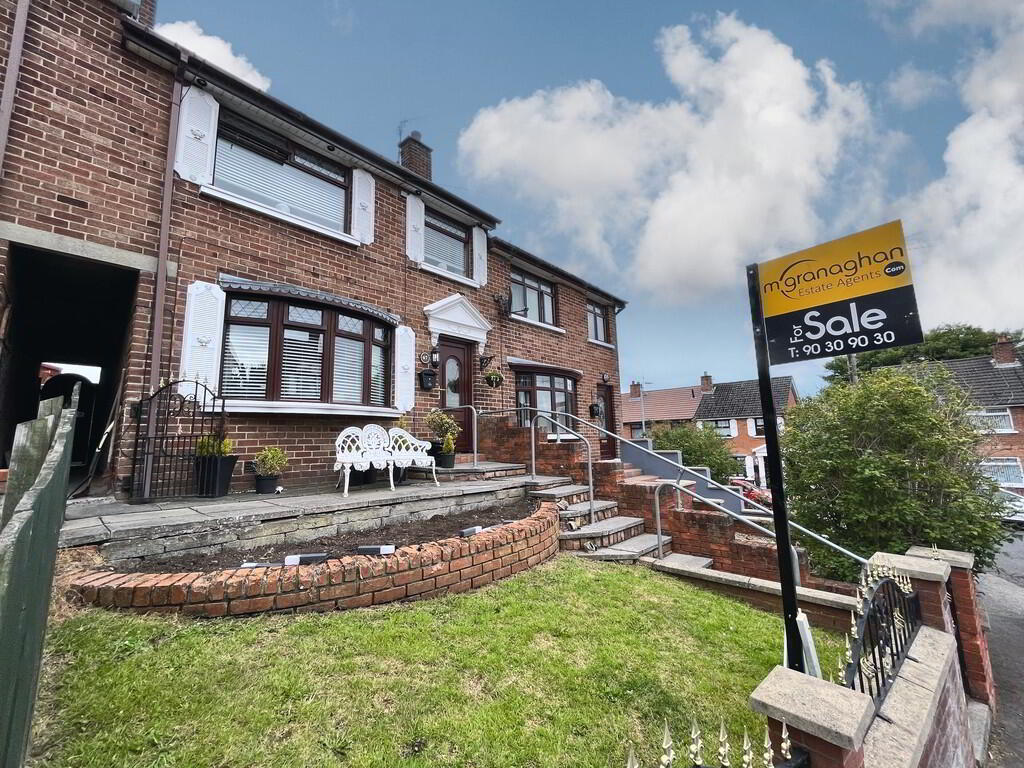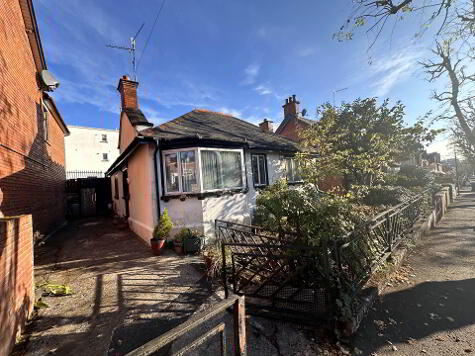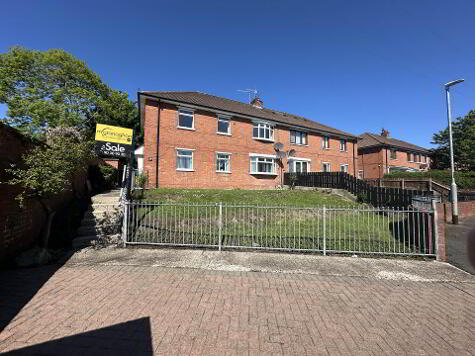67 Dermott Hill Road Belfast, BT12 7GB
- Terrace House
- 3 Bedrooms
- 1 Reception
Key Information
| Address | 67 Dermott Hill Road Belfast, BT12 7GB |
|---|---|
| Style | Terrace House |
| Bedrooms | 3 |
| Receptions | 1 |
| Bathrooms | 1 |
| Heating | Oil |
| EPC Rating | E47/C69 |
| Status | Sold |
Property Features at a Glance
- Impressive Mid Terrace Residence
- Bright and Spacious Lounge
- Modern Fitted Kitchen and Dining Area
- Three Good Size Bedrooms
- Luxurious Family Bathroom
- Oil Fired Central Heating
- Part Upvc Double Glazed Windows
- Floored Attic with Velux Windows
- Front Elevated Garden In Lawn
- Fully Enclosed Rear Tiled Patio
Additional Information
This stunning property is ideal for those seeking immediate comfort and convenience!
This superior mid terrace residence is immaculately presented throughout and will suit those seeking a spacious family home within a quiet location.
Internally the property comprises of a bright and spacious family living room and modern fitted kitchen with integrated appliances and dining area on the ground floor. Upstairs the property offers three good size bedrooms and a luxurious family bathroom.
Other attributes to the family home include oil fired central heating, part upvc double glazing windows, front elevated garden and fully enclosed tiled patio to the rear.
This beautiful home offers bright and spacious accommodation both internally and externally and would be suitable for all growing family requirements.
To avoid disappointment, early viewing is essential!!
THE PROPERTY COMPRISES:
Ground Floor
ENTRANCE HALL: Laminate flooring
LOUNGE: 15' 1" x 11' 8" (4.63m x3.60m) Laminate flooring, feature fireplace, bay window
KITCHEN/DINING AREA: 9' 9" x 15' 8" (3.09m x4.83m) Modern fitted kitchen with a range of high and low level units, formica work surfaces, stainless steel sink drainer, integrated hob with stainless steel extractor fan, built in oven, integrated dishwasher, integrated fridge freezer, plumbed for washing machine, part tiled walls and ceramic tiled flooring.
First Floor
LANDING:
BEDROOM (1): 9' 4" x 10'9" (2.87m x 3.33m)
BEDROOM (2): 11' 7" x 12' 3" (3.58m x 3.77m) Laminate flooring
BEDROOM (3): 9' 6" x 7' 1" (2.93m x 2.17m) Laminate flooring
BATHROOM: 6' 1" x 6' 8" (1.94m x 2.08m) White suite comprising of shower cubicle with electric shower , low flush W/C, semi pedestal wash hand basin, pvc wall cladding and ceramic tiled flooring
Second Floor
ROOF SPACE: 16' 3" x 10' 7" (4.99m x 3.29m) Floored for storage, velux windows, eaves for storage
Outside
Front: Red bricked wall with wrought iron railing and gate, elevated garden in lawn, steps and tiled front
Rear: Fully enclosed two tier tiled patio courtyard
I love this house… What do I do next?
-

Arrange a viewing
Contact us today to arrange a viewing for this property.
Arrange a viewing -

Give us a call
Talk to one of our friendly staff to find out more.
Call us today -

Get me a mortgage
We search our comprehensive lender panel for suitable mortgage deals.
Find out more -

How much is my house worth
We provide no obligation property valuations.
Free valuations


