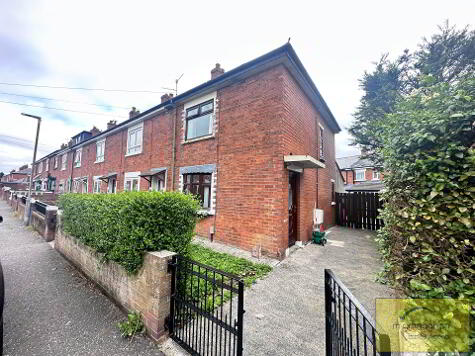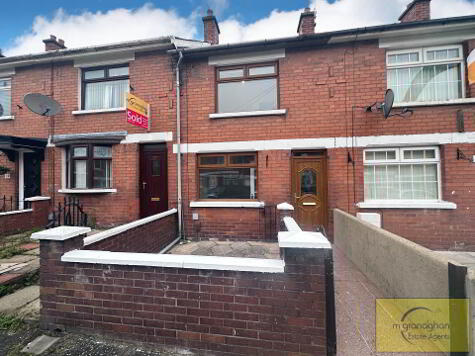Cookie Policy: This site uses cookies to store information on your computer. Read more
Share with a friend
67 Suffolk Road Belfast, BT11 9PU
- Semi-detached House
- 3 Bedrooms
- 1 Reception
Key Information
| Address | 67 Suffolk Road Belfast, BT11 9PU |
|---|---|
| Style | Semi-detached House |
| Bedrooms | 3 |
| Receptions | 1 |
| Bathrooms | 1 |
| Heating | Gas |
| EPC Rating | D60/D68 |
| Status | Sold |
Property Features at a Glance
- Excellent Semi Detached Family Home on Corner Site
- Open Plan Bright and Spacious Lounge and Dining
- Modern Fitted Kitchen with Integrated Appliances
- Three Good Size Bedrooms
- Sleek White Family Bathroom with Bath and Separate Shower
- Gas Fired Central Heating
- Upvc Double Glazed Windows
- Front Surrounding Wall with Garden In Lawn
- Fully Enclosed Gardens with Tiled Patio Area
- Fabulous Location Close to Local Amenities and Transport Links
Additional Information
This beautiful three bedroom property is located in a quiet and peaceful residential area, making it the perfect family home located on the Suffolk Road.
As you enter, you will be greeted by a open plan bright and spacious living and dining room, complete with large windows and double doors that let in plenty of natural light. The kitchen is fully equipped with modern appliances and ample cabinet space, making it the perfect place for family meals.
All three bedrooms are spacious and well-appointed the family bathroom boasts both a family bath tub and shower cubicle with separate WC.
Outside the property the front surrounding wall with wrought iron gate is great for families, the fully enclosed rear with garden in lawn and tiled patio makes this property perfect for entertaining and summer barbecues.
This is an ideal property for families looking for a comfortable and convenient home in a peaceful location, Don`t miss out on the opportunity to make this house your dream home.
Contact our sales team to organise a viewing just cal 028 9030 9030 and speak to our sales team.
GROUND FLOOR
ENTRANCE HALL
Ceramic tiled flooring, cloakroom storage
LOUNGE - 10'0" (3.05m) x 23'7" (7.19m)
Open lounge and dining area:
Lounge area offers ceramic tiled flooring and cornice coving which leads to dining area
with double doors opening to rear garden and kitchen area
KITCHEN - 12'1" (3.68m) x 9'11" (3.02m)
Modern fitted kitchen with a range of high and low level units, formica work surfaces, bespoke round stainless steel sink and drainer, built in oven with ceramic hob and overhead stainless steel extractor fan, integrated dishwasher, plumbed for washing machine, part tiled walls and flooring
FIRST FLOOR
LANDING
BEDROOM (1) - 11'0" (3.35m) x 11'8" (3.56m)
BEDROOM (2) - 10'7" (3.23m) x 11'9" (3.58m)
BEDROOM (3) - 5'7" (1.7m) x 10'4" (3.15m)
BATHROOM - 5'11" (1.8m) x 10'9" (3.28m)
Modern sleek white family bathroom suite comprising of panel bath, separate shower cubicle with thermostat shower, pedestal wash hand basin, part tiled walls and vinyl flooring
SEPARATE WC - 7'1" (2.16m) x 2'7" (0.79m)
Low flush WC, wash hand basin, PVC wall cladding
OUTSIDE
FRONT
Corner side with surrounding brick wall, wrought iron gate to front with garden in lawn to front and side
REAR
Fully enclosed with fencing, garden in lawn and tiled patio area
what3words /// visual.cubs.radar
Notice
Please note we have not tested any apparatus, fixtures, fittings, or services. Interested parties must undertake their own investigation into the working order of these items. All measurements are approximate and photographs provided for guidance only.
As you enter, you will be greeted by a open plan bright and spacious living and dining room, complete with large windows and double doors that let in plenty of natural light. The kitchen is fully equipped with modern appliances and ample cabinet space, making it the perfect place for family meals.
All three bedrooms are spacious and well-appointed the family bathroom boasts both a family bath tub and shower cubicle with separate WC.
Outside the property the front surrounding wall with wrought iron gate is great for families, the fully enclosed rear with garden in lawn and tiled patio makes this property perfect for entertaining and summer barbecues.
This is an ideal property for families looking for a comfortable and convenient home in a peaceful location, Don`t miss out on the opportunity to make this house your dream home.
Contact our sales team to organise a viewing just cal 028 9030 9030 and speak to our sales team.
GROUND FLOOR
ENTRANCE HALL
Ceramic tiled flooring, cloakroom storage
LOUNGE - 10'0" (3.05m) x 23'7" (7.19m)
Open lounge and dining area:
Lounge area offers ceramic tiled flooring and cornice coving which leads to dining area
with double doors opening to rear garden and kitchen area
KITCHEN - 12'1" (3.68m) x 9'11" (3.02m)
Modern fitted kitchen with a range of high and low level units, formica work surfaces, bespoke round stainless steel sink and drainer, built in oven with ceramic hob and overhead stainless steel extractor fan, integrated dishwasher, plumbed for washing machine, part tiled walls and flooring
FIRST FLOOR
LANDING
BEDROOM (1) - 11'0" (3.35m) x 11'8" (3.56m)
BEDROOM (2) - 10'7" (3.23m) x 11'9" (3.58m)
BEDROOM (3) - 5'7" (1.7m) x 10'4" (3.15m)
BATHROOM - 5'11" (1.8m) x 10'9" (3.28m)
Modern sleek white family bathroom suite comprising of panel bath, separate shower cubicle with thermostat shower, pedestal wash hand basin, part tiled walls and vinyl flooring
SEPARATE WC - 7'1" (2.16m) x 2'7" (0.79m)
Low flush WC, wash hand basin, PVC wall cladding
OUTSIDE
FRONT
Corner side with surrounding brick wall, wrought iron gate to front with garden in lawn to front and side
REAR
Fully enclosed with fencing, garden in lawn and tiled patio area
what3words /// visual.cubs.radar
Notice
Please note we have not tested any apparatus, fixtures, fittings, or services. Interested parties must undertake their own investigation into the working order of these items. All measurements are approximate and photographs provided for guidance only.
I love this house… What do I do next?
-

Arrange a viewing
Contact us today to arrange a viewing for this property.
Arrange a viewing -

Give us a call
Talk to one of our friendly staff to find out more.
Call us today -

Get me a mortgage
We search our comprehensive lender panel for suitable mortgage deals.
Find out more -

How much is my house worth
We provide no obligation property valuations.
Free valuations

