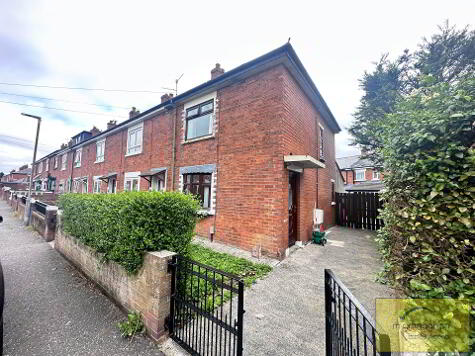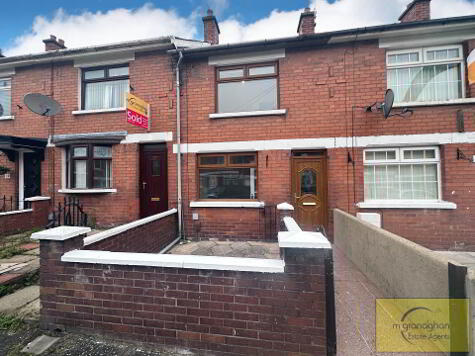Cookie Policy: This site uses cookies to store information on your computer. Read more
Share with a friend
679 Springfield Road Belfast, BT12 7HD
- Semi-detached House
- 2 Bedrooms
- 1 Reception
Key Information
| Address | 679 Springfield Road Belfast, BT12 7HD |
|---|---|
| Style | Semi-detached House |
| Bedrooms | 2 |
| Receptions | 1 |
| Heating | Oil |
| EPC Rating | D58/C73 |
| Status | Sold |
Property Features at a Glance
- Semi Detached Residence
- Orlitt Property - Cash Buyers Only
- Bright & Airy Lounge
- Modern Fitted Kitchen
- Utility Room
- Two Good Sized Bedrooms
- White Bathroom Suite
- Double Glazed Windows
- Oil Fired Central Heating
- Easily Maintained Forecourt
- Garden in Lawn Enclosed By Fencing To Rear
Additional Information
Orlitt Property... Cash buyers Only!
This semi detached family home is situated in a highly convenient location in BT12, close to a range of amenities including excellent shopping facilities and public transport links to the city centre and further afield.
Offering excellent accommodation this property consists of a spacious lounge and fully fitted kitchen with dining area and utility space. Upstairs offers two well-proportioned bedrooms and a white bathroom suite. Outside boasts an easily maintained forecourt to front and garden in lawn to rear enclosed by fencing.
In such a popular locality, this fine home will have wide ranging appeal. Early viewing is strongly recommended!
This semi detached family home is situated in a highly convenient location in BT12, close to a range of amenities including excellent shopping facilities and public transport links to the city centre and further afield.
Offering excellent accommodation this property consists of a spacious lounge and fully fitted kitchen with dining area and utility space. Upstairs offers two well-proportioned bedrooms and a white bathroom suite. Outside boasts an easily maintained forecourt to front and garden in lawn to rear enclosed by fencing.
In such a popular locality, this fine home will have wide ranging appeal. Early viewing is strongly recommended!
Ground Floor
- ENTRANCE HALL:
- LOUNGE:
- 2.5m x 4.51m (8' 2" x 14' 10")
Laminate flooring - KITCHEN:
- 2.52m x 4.87m (8' 3" x 15' 12")
Range of high & low level units, stainless steel sink drainer, formica work surfaces,electric hob, & oven part tiled walls, ceramic tiled flooring - UTILITY ROOM:
- 2.53m x 2.36m (8' 4" x 7' 9")
Formica work surfaces, tile effect lino flooring
First Floor
- LANDING:
- BEDROOM (1):
- 3.21m x 4.89m (10' 6" x 16' 1")
Built in robes - BEDROOM (2):
- 2.94m x 2.97m (9' 8" x 9' 9")
- BATHROOM:
- 1.64m x 1.85m (5' 5" x 6' 1")
Outside
- Front: Easily maintained forecourt
Rear: Garden in lawn enclosed by fencing
Directions
Springfield Road
I love this house… What do I do next?
-

Arrange a viewing
Contact us today to arrange a viewing for this property.
Arrange a viewing -

Give us a call
Talk to one of our friendly staff to find out more.
Call us today -

Get me a mortgage
We search our comprehensive lender panel for suitable mortgage deals.
Find out more -

How much is my house worth
We provide no obligation property valuations.
Free valuations

