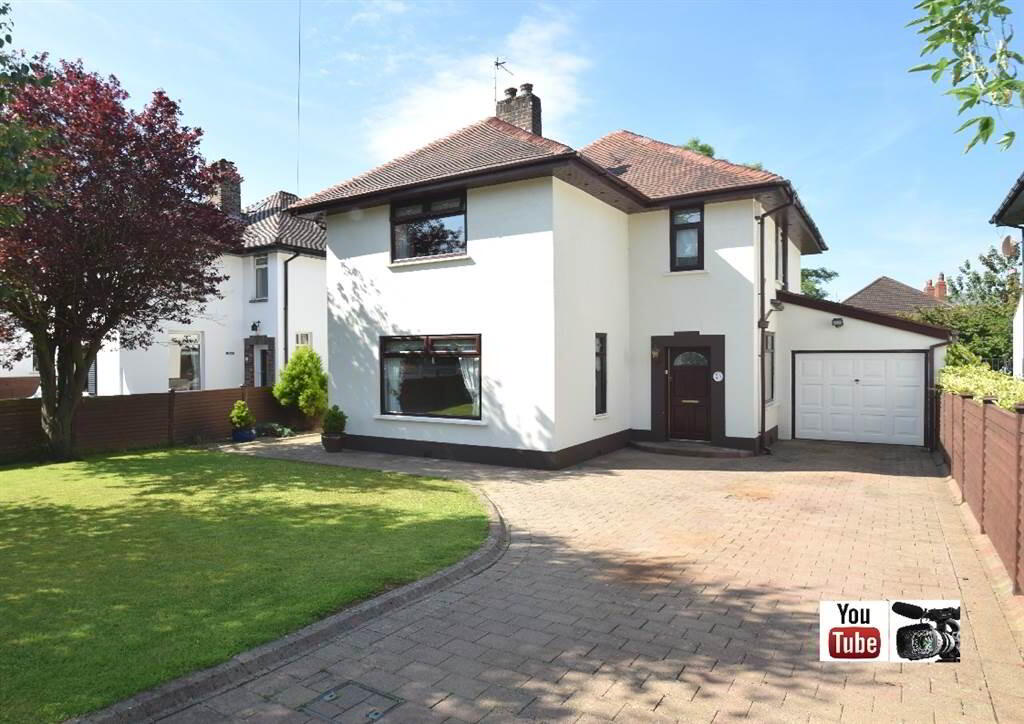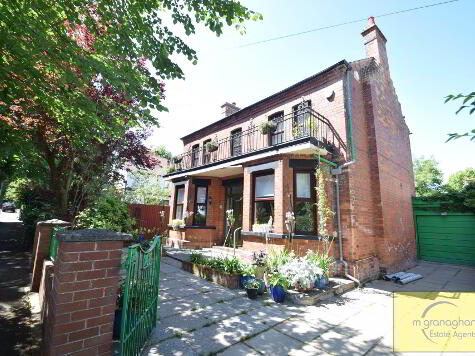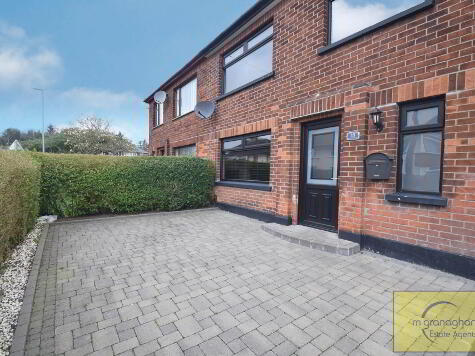Cookie Policy: This site uses cookies to store information on your computer. Read more
68 Cooldarragh Park, Cavehill, Belfast, BT14 6TJ
- Detached House
- 3 Bedrooms
- 2 Receptions
Key Information
| Address | 68 Cooldarragh Park, Cavehill, Belfast, BT14 6TJ |
|---|---|
| Style | Detached House |
| Bedrooms | 3 |
| Receptions | 2 |
| Heating | Oil |
| EPC Rating | E41/D62 |
| Status | Sold |
Property Features at a Glance
- Detached Residence
- Immediate Possession
- Two Spacious Reception Rooms
- Fitted Kitchen/Breakfast Area
- Downstairs W/C
- Three Good Size Bedrooms
- Luxurious Bathroom Suite
- Oil Fired Central Heating
- Double Glazed Windows
- Attached Garage
- Tobermore Brick Driveway
- Gardens In Lawn To Front & Rear
- Tobermore Brick Patio Area To Rear
Additional Information
This excellent detached accommodation is situated within a most convenient locality.
The property itself comprises two bright and spacious reception rooms, fully fitted kitchen with breakfast area, downstairs W/C, three good size bedrooms and a luxurious family bathroom suite.
Additional benefits include oil fired central heating, double glazed windows, attached garage and rosemary tiled roof.
The external landscaped gardens in lawn, substantial Tobermore brick driveway and Tobermore brick patio area only add to the fine features this residence has to offer.
The location of the property will offer any prospective purchaser the opportunity to acquire a home within close proximity to a host of amenities situated on the Antrim Road and it is within easy commuting distance to Belfast City Centre.
We would urge viewing at your earliest convenience as properties in this area do not stay on the market for long.
The property itself comprises two bright and spacious reception rooms, fully fitted kitchen with breakfast area, downstairs W/C, three good size bedrooms and a luxurious family bathroom suite.
Additional benefits include oil fired central heating, double glazed windows, attached garage and rosemary tiled roof.
The external landscaped gardens in lawn, substantial Tobermore brick driveway and Tobermore brick patio area only add to the fine features this residence has to offer.
The location of the property will offer any prospective purchaser the opportunity to acquire a home within close proximity to a host of amenities situated on the Antrim Road and it is within easy commuting distance to Belfast City Centre.
We would urge viewing at your earliest convenience as properties in this area do not stay on the market for long.
Ground Floor
- ENTRANCE HALL:
- Solid wood flooring
- RECEPTION (1):
- 3.91m x 3.3m (12' 10" x 10' 10")
Solid wood flooring, feature fireplace - RECEPTION (2):
- 3.61m x 3.38m (11' 10" x 11' 1")
Feature fireplace, bay window - KITCHEN:
- 4.6m x 2.44m (15' 1" x 8' 0")
Range of high and low level units, wooden worktops, stainless steel sink drainer, integrated hob & oven, stainless steel extractor fan, integrated fridge/freezer, integrated dishwasher, part tiled walls, breakfast bar - W/C:
- Low flush W/C, wash hand basin
- ATTACHED GARAGE:
- Up & over door
First Floor
- LANDING:
- BEDROOM (1):
- 3.61m x 3.38m (11' 10" x 11' 1")
Laminate flooring - BEDROOM (2):
- 4.6m x 2.44m (15' 1" x 8' 0")
- BEDROOM (3):
- 3.94m x 3.3m (12' 11" x 10' 10")
Laminate flooring - BATHROOM:
- 3.m x 1.8m (9' 10" x 5' 11")
White suite comprising panel bath with overhead shower & screen, low flush W/C, pedestal wash hand basin, ceramic wall tiles, ceramic flooring
Outside
- Front: garden in lawn, substantial Tobermore brick driveway
Rear: garden in lawn, Tobermore brick patio area
Directions
Cavehill
I love this house… What do I do next?
-

Arrange a viewing
Contact us today to arrange a viewing for this property.
Arrange a viewing -

Give us a call
Talk to one of our friendly staff to find out more.
Call us today -

Get me a mortgage
We search our comprehensive lender panel for suitable mortgage deals.
Find out more -

How much is my house worth
We provide no obligation property valuations.
Free valuations


