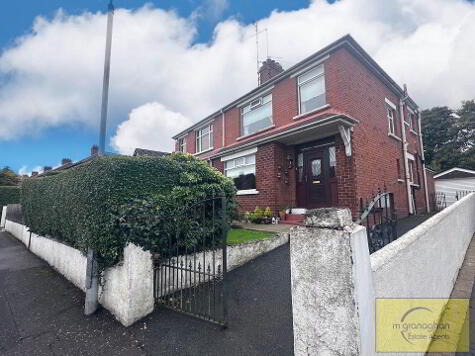Cookie Policy: This site uses cookies to store information on your computer. Read more
Share with a friend
69 Owenvarragh Park Belfast, BT11 9BE
- Semi-detached Bungalow
- 3 Bedrooms
- 2 Receptions
Key Information
| Address | 69 Owenvarragh Park Belfast, BT11 9BE |
|---|---|
| Style | Semi-detached Bungalow |
| Bedrooms | 3 |
| Receptions | 2 |
| Heating | Gas |
| EPC Rating | E40/E53 |
| Status | Sold |
Property Features at a Glance
- Semi-Detached Bungalow
- Great Location
- Two Good Sized Reception Rooms
- Extended Kitchen/Dining Area
- Three Well-Proportioned Bedrooms
- White Shower Suite
- Separate W/C
- Double Glazed Windows
- Gas Central Heating
- Driveway To Front
- Garden In Lawn To Front
- Detached Garage
- Patio Area To Rear
Additional Information
In need of modernisation.... Sold as Seen Perfect opportunity for any DIY enthusiast...Priced to allow for this
This family home offers spacious accommodation which briefly comprises two reception rooms, extended kitchen/dining area and three well-proportioned bedrooms along with a white shower suite and separate W/C. Additional benefits include gas fired central heating, double glazed windows and large garden in lawn with driveway to front. The rear of the property offers a private patio area along with a greenhouse and a detached garage.
This property is perfectly located within close proximity to a range of schools, shops, restaurants and leisure facilities that are situated on the Andersonstown Road. Contact our sales team to book a viewing!
This family home offers spacious accommodation which briefly comprises two reception rooms, extended kitchen/dining area and three well-proportioned bedrooms along with a white shower suite and separate W/C. Additional benefits include gas fired central heating, double glazed windows and large garden in lawn with driveway to front. The rear of the property offers a private patio area along with a greenhouse and a detached garage.
This property is perfectly located within close proximity to a range of schools, shops, restaurants and leisure facilities that are situated on the Andersonstown Road. Contact our sales team to book a viewing!
Ground Floor
- ENTRANCE HALL:
- LOUNGE (1):
- 3.17m x 5.65m (10' 5" x 18' 6")
- LOUNGE (2):
- 4.6m x 2.9m (15' 1" x 9' 6")
Feature fire place - KITCHEN:
- 4.03m x 4.88m (13' 3" x 16' 0")
Range of high and low level units, stainless steel sink drainer, formica work surfaces, part tiled walls, ceramic tiled flooring - BEDROOM (1):
- 2.73m x 3.9m (8' 11" x 12' 10")
- BEDROOM (2):
- 3.45m x 2.27m (11' 4" x 7' 5")
Laminate flooring - BEDROOM (3):
- 3.31m x 2.7m (10' 10" x 8' 10")
Built in robes - SEPARATE WC:
- 1.62m x 0.81m (5' 4" x 2' 8")
Low flush W/C, lino flooring - BATHROOM:
- 2.33m x 1.76m (7' 8" x 5' 9")
White suite comprising shower cubicle, pedestal wash hand basin, part tiled walls, lino flooring
Outside
- Front: Driveway, gardens in lawn
Rear: Patio Area, detached garage, greenhouse
Directions
Andersonstown
I love this house… What do I do next?
-

Arrange a viewing
Contact us today to arrange a viewing for this property.
Arrange a viewing -

Give us a call
Talk to one of our friendly staff to find out more.
Call us today -

Get me a mortgage
We search our comprehensive lender panel for suitable mortgage deals.
Find out more -

How much is my house worth
We provide no obligation property valuations.
Free valuations

