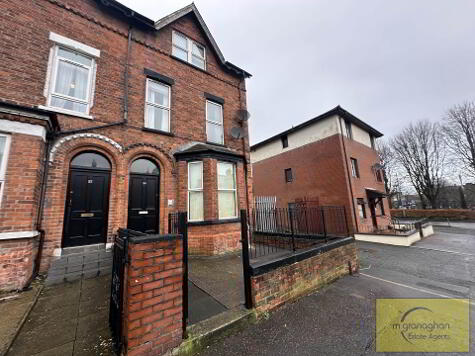Share with a friend
7 Ardilea Street Belfast, BT14 7DG
- Duplex Apartment
- 3 Bedrooms
- 1 Reception
Key Information
| Address | 7 Ardilea Street Belfast, BT14 7DG |
|---|---|
| Style | Duplex Apartment |
| Bedrooms | 3 |
| Receptions | 1 |
| Bathrooms | 1 |
| Heating | Gas |
| EPC Rating | C75/C75 |
| Status | Sold |
Property Features at a Glance
- First Floor Duplex Apartment
- Spacious Lounge
- Modern Fitted Kitchen
- Three Good Size Bedrooms
- Luxurious Bathroom Suite
- Floored Roof Space
- Gas Fired Central Heating
- Double Glazed Windows
- Easily Maintained Forecourt
- Enclosed Pavier Patio To Rear
Additional Information
A superb home that offers comfortable accommodation and is close to a host of leading local schools, shops and conveniently located just off the Oldpark Road.
The accommodation has been presented to the highest standard by the present owners and has a lot to offer. The duplex apartment comprises a bright & spacious lounge, fully fitted modern kitchen, three good size bedrooms and luxurious family bathroom suite.
Other attributes include gas fired central heating and double glazed windows. The property also boasts a large roof space which is fully floored with electrics; great potential for a fourth bedroom.
Externally, an easily maintained forecourt and enclosed pavier patio to rear complete this beautiful residence.
Early viewing would be essential to avoid disappointment!
THE PROPERTY COMPRISES:
First Floor
ENTRANCE HALL:
LOUNGE: 11' 9" x 16' 8" (3.62m x 5.12m) Laminate flooring
KITCHEN: 10' 3" x 11' 4" (3.13m x 3.47m) Range of high and low level units, formica worktops, stainless steel sink drainer, integrated hob & oven, stainless steel extractor fan, part tiled walls, ceramic tile flooring, ceiling spotlights
BEDROOM (1): 9' 2" x 13' 1" (2.81m x 3.99m) Laminate flooring
BEDROOM (2): 6' 9" x 9' 9" (2.10m x 3.01m) Laminate flooring
BEDROOM (3): 8' 2" x 11' 5" (2.49m x 3.49m) Laminate flooring
BATHROOM: 7' 5" x 7' 4" (3.45m x 3.91m) White suite comprising panel bath, walk in corner shower cubicle, low flush W/C, pedestal wash hand basin, ceramic wall tiles, ceramic tile flooring
ROOF SPACE: 30' 8" x 10' 6" (9.39m x 3.49m) Laminate flooring, eaves storage, ceiling spotlights
Outside
Front: easily maintained forecourt with garden in lawn
Rear: enclosed pavier patio
I love this house… What do I do next?
-

Arrange a viewing
Contact us today to arrange a viewing for this property.
Arrange a viewing -

Give us a call
Talk to one of our friendly staff to find out more.
Call us today -

Get me a mortgage
We search our comprehensive lender panel for suitable mortgage deals.
Find out more -

How much is my house worth
We provide no obligation property valuations.
Free valuations

