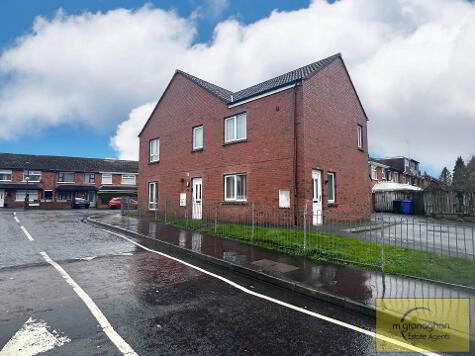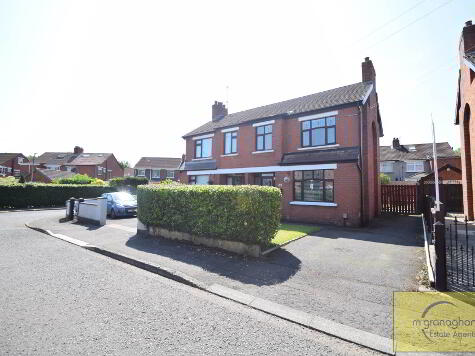Cookie Policy: This site uses cookies to store information on your computer. Read more
Share with a friend
7 Brooke Close Belfast, BT11 9NT
- Terrace House
- 2 Bedrooms
- 1 Reception
Key Information
| Address | 7 Brooke Close Belfast, BT11 9NT |
|---|---|
| Style | Terrace House |
| Bedrooms | 2 |
| Receptions | 1 |
| Heating | Gas |
| EPC Rating | E54/D58 |
| Status | Sold |
Property Features at a Glance
- Mid Terrace Residence
- Spacious Lounge
- Modern Fitted Kitchen With Dining Area
- Gas Fired Central Heating
- Double Glazed Windows
- Two Good Size Bedrooms
- Roofspace Floored For Storage
- Gated Driveway To Front
- Paved Area To Rear
Additional Information
This mid terrace residence has been well maintained and well presented by its current owners. Situated within a quiet and popular location just off Blacks Road, close to local schools and amenities, this property is ideal to suit any growing family's requirements.
Internally the property benefits from a spacious lounge, modern fitted kitchen with dining area, two good size bedrooms, roofspace floored for storage and white family bathroom suite.
Additional benefits include gas fired central heating, double glazed windows, gated driveway to front and paved area to rear.
Due to its prime location and competitive price, this property won't stay on the market for long! Contact our sales team to arrange a viewing.
Property not suitable for Co-Ownership purchase...
Internally the property benefits from a spacious lounge, modern fitted kitchen with dining area, two good size bedrooms, roofspace floored for storage and white family bathroom suite.
Additional benefits include gas fired central heating, double glazed windows, gated driveway to front and paved area to rear.
Due to its prime location and competitive price, this property won't stay on the market for long! Contact our sales team to arrange a viewing.
Property not suitable for Co-Ownership purchase...
Ground Floor
- ENTRANCE HALL:
- LOUNGE:
- 4.27m x 3.66m (14' 0" x 12' 0")
Laminate flooring, feature fire place - KITCHEN:
- 5.51m x 2.73m (18' 1" x 8' 11")
Range of high and low level units, bay windows, formica work surfaces, stainless steel sink drainer, part tiled walls
First Floor
- LANDING:
- BEDROOM (1):
- 3.68m x 2.95m (12' 1" x 9' 8")
Laminate flooring, built in robes - BEDROOM (2):
- 3.64m x 3.68m (11' 11" x 12' 1")
Laminate flooring - BATHROOM:
- 1.89m x 1.8m (6' 2" x 5' 11")
White suite comprising panel bath, pedestal wash hand basin, low flush W/C, PVC wall cladding
Second Floor
- ROOFSPACE:
- 3.73m x 3.92m (12' 3" x 12' 10")
Storage
Outside
- Front: Gated driveway
Rear: Paved yard
Directions
Blacks Road
I love this house… What do I do next?
-

Arrange a viewing
Contact us today to arrange a viewing for this property.
Arrange a viewing -

Give us a call
Talk to one of our friendly staff to find out more.
Call us today -

Get me a mortgage
We search our comprehensive lender panel for suitable mortgage deals.
Find out more -

How much is my house worth
We provide no obligation property valuations.
Free valuations

