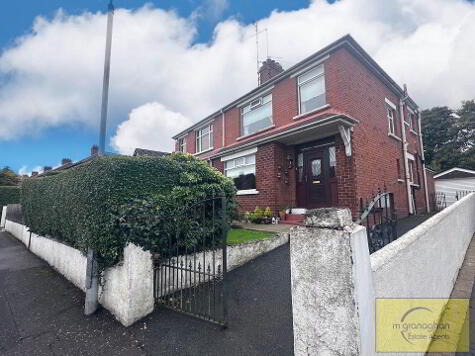Share with a friend
7 Suffolk Heights, Suffolk, Belfast, BT11 9RF
- End-terrace House
- 3 Bedrooms
- 1 Reception
Key Information
| Address | 7 Suffolk Heights, Suffolk, Belfast, BT11 9RF |
|---|---|
| Style | End-terrace House |
| Bedrooms | 3 |
| Receptions | 1 |
| Heating | Oil |
| EPC Rating | E51/D67 |
| Status | Sold |
Property Features at a Glance
- End Terrace Residence
- Spacious Lounge
- Modern Fitted Kitchen/Dining Area
- Utility Room
- Downstairs W/C
- Three Good Size Bedrooms
- White Bathroom Suite
- Oil Fired Central Heating
- Double Glazed Windows
- Pavier Driveway
- Garden In Lawn To Front
- Landscaped Scree Garden To Side & Rear
- Tiered Patio Area To Rear
Additional Information
You could buy this fabulous property for only £320.26 per month through Co-Ownership… TEL: 90 30 90 30 and speak to Mark, our fully qualified mortgage adviser, who is regulated by the FSA… We do not charge for our mortgage advice!
Attention all potential purchasers! Do not miss out on this fantastic opportunity to acquire superb, competitively priced accommodation that is conveniently positioned within a prime location.
Situated just off the Suffolk Road; this excellent three bedroom end terrace residence would be ideal for first time buyers interested in taking their first step on to the property ladder or alternatively investors seeking well maintained accommodation within an area of high rental demand.
The property briefly comprises a spacious lounge, modern fitted kitchen/dining area, utility room, downstairs W/C, three good size bedrooms and white bathroom suite.
Avoid disappointment! Do not delay! Contact one of our helpful sales team now to arrange an early viewing!
Ground Floor
- ENTRANCE HALL:
- Ceramic flooring
- LOUNGE:
- 3.96m x 3.66m (13' 0" x 12' 0")
Ceramic flooring, feature fireplace, bay window - KITCHEN/DINING AREA:
- 3.05m x 5.49m (10' 0" x 18' 0")
Range of high and low level units, formica worktops, stainless steel sink drainer, integrated hob & oven, stainless steel extractor fan, ceramic flooring, PVC tongue & groove ceiling, ceiling spotlights, patio doors to rear - UTILITY ROOM:
- 1.55m x 2.16m (5' 1" x 7' 1")
Range of high and low level units, formica worktops, stainless steel sink drainer, plumbed for washing machine, part tiled walls, ceramic flooring - W/C:
- Low flush W/C, wash hand basin
First Floor
- LANDING:
- Hot press
- BEDROOM (1):
- 3.63m x 3.35m (11' 11" x 11' 0")
Laminate flooring - BEDROOM (2):
- 3.66m x 3.35m (12' 0" x 11' 0")
Laminate flooring - BEDROOM (3):
- 2.46m x 2.44m (8' 1" x 8' 0")
Laminate flooring - BATHROOM:
- 2.44m x 2.74m (8' 0" x 9' 0")
White suite comprising panel bath, low flush W/C, pedestal wash hand basin in vanity unit, ceramic wall tiles, ceramic flooring
Outside
- Front: garden in lawn, pavier driveway Side: landscaped scree garden Rear: landscaped scree garden, tiered patio area
Directions
Suffolk
I love this house… What do I do next?
-

Arrange a viewing
Contact us today to arrange a viewing for this property.
Arrange a viewing -

Give us a call
Talk to one of our friendly staff to find out more.
Call us today -

Get me a mortgage
We search our comprehensive lender panel for suitable mortgage deals.
Find out more -

How much is my house worth
We provide no obligation property valuations.
Free valuations

