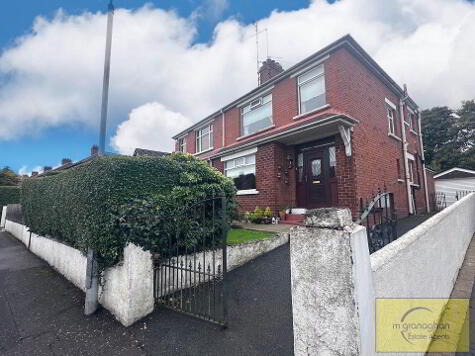Cookie Policy: This site uses cookies to store information on your computer. Read more
Share with a friend
76 Owenvarragh Park Belfast, BT11 9BE
- Semi-detached House
- 3 Bedrooms
- 2 Receptions
Key Information
| Address | 76 Owenvarragh Park Belfast, BT11 9BE |
|---|---|
| Style | Semi-detached House |
| Bedrooms | 3 |
| Receptions | 2 |
| Heating | Oil |
| EPC Rating | F31/E48 |
| Status | Sold |
Property Features at a Glance
- Semi Detached Residence
- Two Spacious Reception Rooms
- Fully Fitted Kitchen
- Three Good Size Bedrooms
- White Family Shower Suite
- Separate W/C
- Oil Fired Central Heating
- Single Glazed Windows
- Tarmac Driveway To Front
- Large In Lawn To Rear
- Tiled Patio Area To Rear
Additional Information
Ideally positioned off Blacks Road; this exceptional property offers spacious accommodation that has been tastefully decorated throughout.
The well-presented accommodation briefly comprises a spacious lounge, fitted kitchen/dining area, three good size bedrooms and white bathroom suite.
Other attributes include gas fired central heating, double glazed windows, tarmac driveway to front and spacious garden in lawn/brick patio area to rear, perfect for family living.We anticipate a high level of interest and would therefore urge immediate internal inspection to avoid disappointment.
The well-presented accommodation briefly comprises a spacious lounge, fitted kitchen/dining area, three good size bedrooms and white bathroom suite.
Other attributes include gas fired central heating, double glazed windows, tarmac driveway to front and spacious garden in lawn/brick patio area to rear, perfect for family living.We anticipate a high level of interest and would therefore urge immediate internal inspection to avoid disappointment.
Ground Floor
- ENTRANCE HALL:
- Solid wood flooring
- RECEPTION 1:
- 3.66m x 3.48m (12' 0" x 11' 5")
Solid wood flooring, feature fire place - RECEPTION 2:
- 3.66m x 2.74m (12' 0" x 9' 0")
- KITCHEN:
- 3.71m x 2.26m (12' 2" x 7' 5")
Range of high and low level units, formica work surfaces, stainless steel sink drainer, plumbed for washing machine, part tiled walls, ceramic flooring
First Floor
- LANDING:
- BEDROOM (1):
- 3.05m x 2.59m (10' 0" x 8' 6")
Built in robes - BEDROOM (2):
- 3.58m x 2.51m (11' 9" x 8' 3")
Mirrored robes - BEDROOM (3):
- 2.79m x 2.64m (9' 2" x 8' 8")
- SHOWER ROOM:
- 2.26m x 1.91m (7' 5" x 6' 3")
White suite comprising shower cubicle with electric wall shower, hot press, ceramic wall tiles, ceramic flooring
Outside
- Front: Gated tarmac driveway
Rear: Large garden in lawn, tiled patio area
Directions
Off Andersonstown Road
I love this house… What do I do next?
-

Arrange a viewing
Contact us today to arrange a viewing for this property.
Arrange a viewing -

Give us a call
Talk to one of our friendly staff to find out more.
Call us today -

Get me a mortgage
We search our comprehensive lender panel for suitable mortgage deals.
Find out more -

How much is my house worth
We provide no obligation property valuations.
Free valuations

