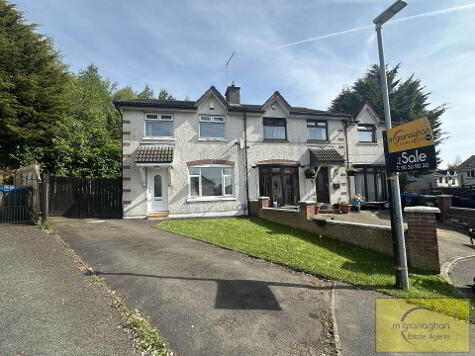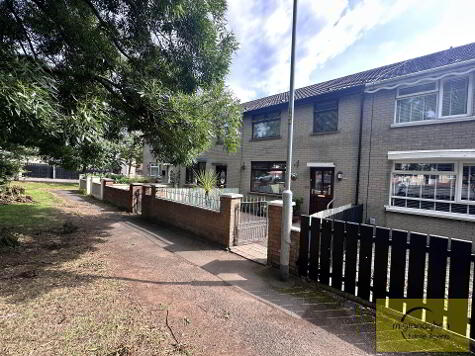Cookie Policy: This site uses cookies to store information on your computer. Read more
8 Breton Crescent, Breton Hall, Lisburn, BT28 3ZE
- Semi-detached House
- 3 Bedrooms
- 1 Reception
Key Information
| Address | 8 Breton Crescent, Breton Hall, Lisburn, BT28 3ZE |
|---|---|
| Style | Semi-detached House |
| Bedrooms | 3 |
| Receptions | 1 |
| Heating | Oil |
| EPC Rating | C74/C75 |
| Status | Sold |
Property Features at a Glance
- Immaculately Presented Throughout
- Semi Detached Residence
- Spacious Lounge
- Modern Kitchen/Dining Area
- Downstairs W/C With Feature Wall
- Oil Fired Central Heating
- Three Good Size Bedrooms
- White Bathroom Suite
- Detached Garage
- Driveway To Front
- Garden In Lawn To Rear
- No Chain
Additional Information
This stunning property is ideal for those seeking immediate comfort and convenience!
This superior mid-townhouse residence is immaculately presented throughout and will suit those seeking a spacious family home within a quiet location.
Internally the property comprises a contemporary style throughout and has been beautifully maintained by its present owners.
Outside the property benefits from driveway to front, and large garden in lawn to rear.
This beautiful home offers bright and spacious accommodation both internally and externally and would be suitable for all growing families requirements.
To avoid disappointment, early viewing is essential!!
This superior mid-townhouse residence is immaculately presented throughout and will suit those seeking a spacious family home within a quiet location.
Internally the property comprises a contemporary style throughout and has been beautifully maintained by its present owners.
Outside the property benefits from driveway to front, and large garden in lawn to rear.
This beautiful home offers bright and spacious accommodation both internally and externally and would be suitable for all growing families requirements.
To avoid disappointment, early viewing is essential!!
Ground Floor
- ENTRANCE HALL:
- LOUNGE:
- 4.05m x 3.93m (13' 3" x 12' 11")
Gas Fire - KITCHEN/DINING AREA:
- 4.05m x 7.86m (13' 3" x 25' 9")
Range of high and low level units, stainless steel sink drainer, formica work surfaces, integrated hob and oven, built in firdge freezer, dishwasher and washing machine, ceramic tiled floor, part tiled walls, leads into sunroom - SUN ROOM:
- Patio doors to rear garden
- WC:
- 1.88m x 1.3m (6' 2" x 4' 3")
Low flush WC, pedestal wash hand basin, ceramic tiled floor
First Floor
- LANDING:
- BEDROOM (1):
- 3.42m x 4.m (11' 3" x 13' 1")
- BEDROOM (2):
- 4.24m x 2.9m (13' 11" x 9' 6")
Sliderobes - BEDROOM (3):
- 2.8m x 2.51m (9' 2" x 8' 3")
- BATHROOM:
- 2.19m x 2.2m (7' 2" x 7' 3")
White suite comrising of panel bath with over the bath shower, pedestal wash hand basin, low flush WC, part tiled walls, ceramic tiled floors
Outside
- Front: Driveway
Rear: Garden In Lawn
Directions
Lisburn City
I love this house… What do I do next?
-

Arrange a viewing
Contact us today to arrange a viewing for this property.
Arrange a viewing -

Give us a call
Talk to one of our friendly staff to find out more.
Call us today -

Get me a mortgage
We search our comprehensive lender panel for suitable mortgage deals.
Find out more -

How much is my house worth
We provide no obligation property valuations.
Free valuations

