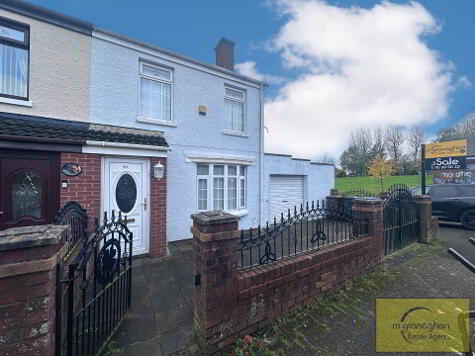Share with a friend
8 Colinbrook Drive, Dunmurry, Belfast, BT17 0PG
- Terrace House
- 2 Bedrooms
- 1 Reception
Key Information
| Address | 8 Colinbrook Drive, Dunmurry, Belfast, BT17 0PG |
|---|---|
| Style | Terrace House |
| Bedrooms | 2 |
| Receptions | 1 |
| Heating | Oil |
| EPC Rating | |
| Status | Sold |
Property Features at a Glance
- Fabulous Mid Terrace Residence
- Bright and Spacious Lounge
- Modern Fitted KItchen with Integrated Appliances
- Two Good-Sized Bedrooms
- Luxurious Family Bathroom Suite
- Oil Fired Central Heating
- Upvc Double Glazed Windows
- Front Courtyard
- Fully enclosed Tiled Patio
- Great Location Close to Local Amenities
Additional Information
This impressive mid-terrace residence will appeal to those with families seeking comfort and convenience at an affordable price within a popular residential location.
This is a property that offers bright and spacious accommodation throughout and is immaculately presented.
Internally the property comprises a spacious reception room leading to modern fitted kitchen/breakfast area with integrated hob and oven on the ground floor. The first floor boasts two well-proportioned bedrooms and a contemporary white bathroom suite.
Other attributes include oil fired central heating and double glazed windows throughout.
Externally the front of the property benefits from enclosed stoned landscaped area and to the rear there is a fully enclosed substantial tiled patio area.
Properties within this residential location sell quickly and so we urge viewing at your earliest convenience!!
THE PROPERTY COMPRISES:
Ground Floor
ENTRANCE HALL:
LOUNGE: 14' 6" x 13' 0" (3.97m x 4.48m) Laminate flooring, cornice ceiling, bay window
KITCHEN / DINING AREA: 14' 6" x 11' 5" (4.46m x 3.52m) Modern high gloss kitchen with range of high and low level units, formica worktops with white ceramic sink drainer, integrated hob and oven, stainless steel extractor fan, integrated fridge/freezer, integrated washing machine, part tiled walls, ceramic tiled flooring
First Floor
LANDING:
BEDROOM (1): 14' 8" x 10' 1" (4.52m x 3.10m) Built in wardrobe
BEDROOM (2): 10' 8" x 7' 4" (3.26m x 3.56m)
BATHROOM: 8' 0" x 7' 11" (2.44m x 2.17m) Luxurious white family bathroom suite comprising free standing bath with telephone shower, low flush W/C, vanity unit wash hand basin, ceramic floor and wall tiles.
Outside
Front: Enclosed with a fence with stone area
Rear: Fully enclosed with tiled patio area
I love this house… What do I do next?
-

Arrange a viewing
Contact us today to arrange a viewing for this property.
Arrange a viewing -

Give us a call
Talk to one of our friendly staff to find out more.
Call us today -

Get me a mortgage
We search our comprehensive lender panel for suitable mortgage deals.
Find out more -

How much is my house worth
We provide no obligation property valuations.
Free valuations

