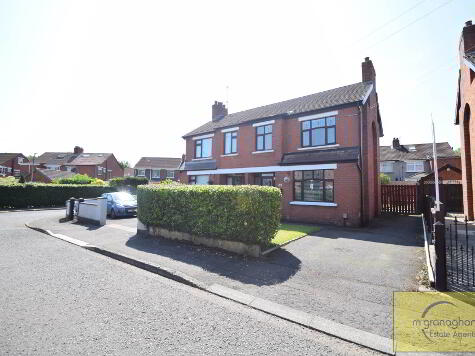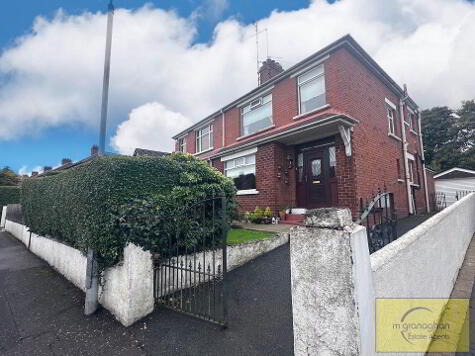Cookie Policy: This site uses cookies to store information on your computer. Read more
Share with a friend
8 Glengoland Gardens, Dunmurry, Belfast, BT17 0JE
- Detached Bungalow
- 3 Bedrooms
- 2 Receptions
Key Information
| Address | 8 Glengoland Gardens, Dunmurry, Belfast, BT17 0JE |
|---|---|
| Style | Detached Bungalow |
| Bedrooms | 3 |
| Receptions | 2 |
| Heating | Oil |
| EPC Rating | F25/E41 |
| Status | Sold |
Property Features at a Glance
- Detached Bungalow
- Two Spacious Reception Rooms
- Modern Fitted Kitchen/Dining Area
- Three Well Proportioned Bedrooms
- Ensuite Shower Room
- Luxurious Bathroom Suite
- Double Glazed Windows
- Oil Fired Central Heating
- Gated For Security
- Car Parking To Front
- Large Patio Area To Rear
- Garden In Lawn To Rear
Additional Information
If you are in the market for privacy, spacious accommodation and luxury then look no further than this dream home! The quality of finish and stunning modern touches are what make this property stand out over any other.
This detached spacious bungalow briefly comprises three good size bedrooms, luxurious bathroom suite, white ensuite shower room and beautiful modern fitted kitchen.The property also offers a large patio area to rear along with garden in lawn and car parking to front with gates for security.
This property provides everything a growing family could need, plenty of superior internal living space and an abundance of external space for the whole family to enjoy.
We anticipate a high level on interest on this property due to it's convenient location and stunning interior, early viewing is advised to avoid disappointed!
This detached spacious bungalow briefly comprises three good size bedrooms, luxurious bathroom suite, white ensuite shower room and beautiful modern fitted kitchen.The property also offers a large patio area to rear along with garden in lawn and car parking to front with gates for security.
This property provides everything a growing family could need, plenty of superior internal living space and an abundance of external space for the whole family to enjoy.
We anticipate a high level on interest on this property due to it's convenient location and stunning interior, early viewing is advised to avoid disappointed!
Ground Floor
- ENTRANCE HALL:
- RECEPTION 1:
- 6.02m x 3.4m (19' 9" x 11' 2")
Feature fire place, solidwood flooring, coving, ceiling spotlights - RECEPTION 2:
- 4.67m x 2.79m (15' 4" x 9' 2")
Coving - KITCHEN/DINING:
- 5.99m x 4.32m (19' 8" x 14' 2")
Range of modern high and low level units, stainless steel sink drainer, 4 ring hob, coving - BEDROOM (1):
- 3.66m x 2.51m (12' 0" x 8' 3")
Slide robes, ceiling spotlights - ENSUITE SHOWER ROOM:
- Wash hand basin, white shower cubicle
- BEDROOM (2):
- 2.21m x 2.46m (7' 3" x 8' 1")
Built in robes, ceiling spotlights - BEDROOM (3):
- 2.64m x 3.63m (8' 8" x 11' 11")
Slide robes, ceiling spotlights - BATHROOM:
- 2.36m x 2.36m (7' 9" x 7' 9")
White suite comprising corner bath, low flush W/C, ceramic tiled flooring
Outside
- Front: Gated for security
Side: Car parking
Rear: Large patio area, garden in lawn. Enclosed by mature hedge and fence
Directions
Stewartstown Road
I love this house… What do I do next?
-

Arrange a viewing
Contact us today to arrange a viewing for this property.
Arrange a viewing -

Give us a call
Talk to one of our friendly staff to find out more.
Call us today -

Get me a mortgage
We search our comprehensive lender panel for suitable mortgage deals.
Find out more -

How much is my house worth
We provide no obligation property valuations.
Free valuations

