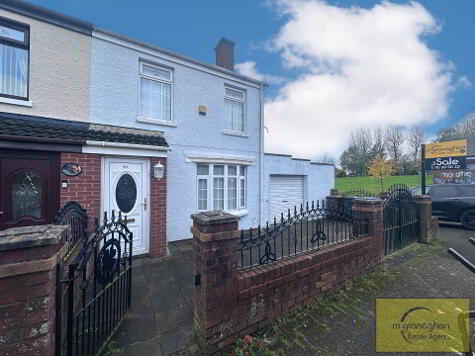Cookie Policy: This site uses cookies to store information on your computer. Read more
Share with a friend
8 Riverview Meadows, Suffolk, Belfast, BT11 9RB
- Apartment
- 2 Bedrooms
- 1 Reception
Key Information
| Address | 8 Riverview Meadows, Suffolk, Belfast, BT11 9RB |
|---|---|
| Style | Apartment |
| Bedrooms | 2 |
| Receptions | 1 |
| Heating | Gas |
| EPC Rating | C72/C75 |
| Status | Sold |
Property Features at a Glance
- Ground Floor Apartment
- Private Front Door
- Spacious Lounge/Dining Area
- Modern Fitted Kitchen
- Two Good Size Bedrooms
- White Bathroom Suite
- Gas Fired Central Heating
- Double Glazed Windows
- Communal Car Parking
Additional Information
You could buy this magnificent apartment for only £186.75 per month through Co-Ownership... T: 90 30 90 30 & speak to Mark, our fully qualified FSA mortgage adviser. We do not charge for our mortgage advice!!
Situated within a convenient residential location off Suffolk Road and within close proximity to a range of transport routes and amenities; this attractive ground floor apartment will appeal to a broad range of potential purchasers.
Tastefully decorated throughout, this contemporary home would be ideal for first time buyers or alternatively those seeking a home that can be easily maintained without stairs.
Internally the property comprises open plan living through to modern fitted kitchen with dining area, two good size bedrooms and white bathroom suite.
Other features include gas fired central heating, double glazed windows, communal car parking and its own private front door.
Due to its competitive price early viewing is essential to avoid disappointment.
Situated within a convenient residential location off Suffolk Road and within close proximity to a range of transport routes and amenities; this attractive ground floor apartment will appeal to a broad range of potential purchasers.
Tastefully decorated throughout, this contemporary home would be ideal for first time buyers or alternatively those seeking a home that can be easily maintained without stairs.
Internally the property comprises open plan living through to modern fitted kitchen with dining area, two good size bedrooms and white bathroom suite.
Other features include gas fired central heating, double glazed windows, communal car parking and its own private front door.
Due to its competitive price early viewing is essential to avoid disappointment.
Ground Floor
- ENTRANCE HALL:
- Laminate flooring, two cloakrooms
- OPEN PLAN:
- 5.08m x 4.67m (16' 8" x 15' 4")
Lounge: laminate flooring, ceiling spotlights
Kitchen: range of high and low level units, formica worktops, stainless steel sink drainer, plumbed for washing machine, integrated hob & oven, integrated fridge/freezer, ceramic flooring
Dining: laminate flooring. ceiling spotlights - BEDROOM (1):
- 3.66m x 2.82m (12' 0" x 9' 3")
Laminate flooring - BEDROOM (2):
- 3.63m x 2.26m (11' 11" x 7' 5")
Laminate flooring - BATHROOM:
- 2.44m x 1.83m (8' 0" x 6' 0")
White suite comprising panel bath with overhead shower, low flush W/C, pedestal wash hand basin, ceramic wall tiles, ceramic flooring
Outside
- Communal car parking
Directions
Suffolk
I love this house… What do I do next?
-

Arrange a viewing
Contact us today to arrange a viewing for this property.
Arrange a viewing -

Give us a call
Talk to one of our friendly staff to find out more.
Call us today -

Get me a mortgage
We search our comprehensive lender panel for suitable mortgage deals.
Find out more -

How much is my house worth
We provide no obligation property valuations.
Free valuations

