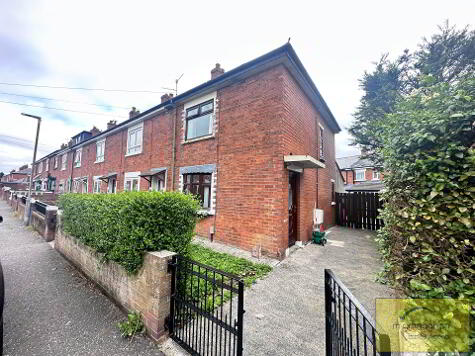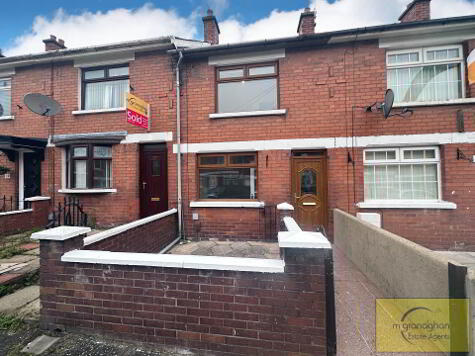Share with a friend
8 Whitecliff Drive Belfast, BT12 7JQ
- End-terrace House
- 3 Bedrooms
- 1 Reception
Key Information
| Address | 8 Whitecliff Drive Belfast, BT12 7JQ |
|---|---|
| Style | End-terrace House |
| Bedrooms | 3 |
| Receptions | 1 |
| Bathrooms | 1 |
| Heating | Gas |
| EPC Rating | |
| Status | Sold |
Property Features at a Glance
- Semi- Detached Residence
- Gas Fired Central Heating
- Double Glazed Windows
- Spacious Living Room
- Modern Fitted Kitchen/Dining Area
- Downstairs Bathroom
- Three Good Size Bedrooms
- Substantial Garden In Lawn To Rear
- Garden In Lawn To Front
Additional Information
Additional Information
Immaculately presented throughout; this superior semi- detached residence has been modernised to a very high standard.
Internally the ground floor is benefiting from bright and airy accommodation comprising a spacious lounge, modern fitted kitchen/dining area, with separate utility area and down stairs white family bathroom suite with panel bath. First floor comprises three good size bedrooms
Other benefits include gas fired central heating, double glazed windows and substantial garden in lawn to rear and substantial walled lawn to front.
We would urge viewing at your earliest convenience as this property is sure to appeal to many.
Ground Floor
ENTRANCE HALL:
LOUNGE: 4.68m x 3.54m (15'3" x 11' 6") Feature fireplace, open plan, tile effect wood flooring
KITCHEN/DINING AREA: 3.82m x 5.66m (12' 5" x 18' 5") Range of high and low level units, formica worktops, stainless steel sink with glass surround, high gloss cupboards, integrated oven & microwave, integrated hob, breakfast bar, ceiling spotlights
BATHROOM: 1.62m x 2.38m (5’3” x 7’8”) White suite comprising panel bath, low flush W/C, pedestal wash hand basin, PVC wall cladding, vinyl flooring
First Floor
LANDING:
BEDROOM (1): 3.33m x 3.54m (10'9" x 11' 6") Built in wardrobe
BEDROOM (2): 3.33m x 2.15m (10' 9" x 7' 0")
BEDROOM (3): 3.10m x 3.95m (10’ 1" x 12' 9")
Outside
Front: Walled garden in lawn
Rear: Substantial garden in lawn
Whiterock
I love this house… What do I do next?
-

Arrange a viewing
Contact us today to arrange a viewing for this property.
Arrange a viewing -

Give us a call
Talk to one of our friendly staff to find out more.
Call us today -

Get me a mortgage
We search our comprehensive lender panel for suitable mortgage deals.
Find out more -

How much is my house worth
We provide no obligation property valuations.
Free valuations

