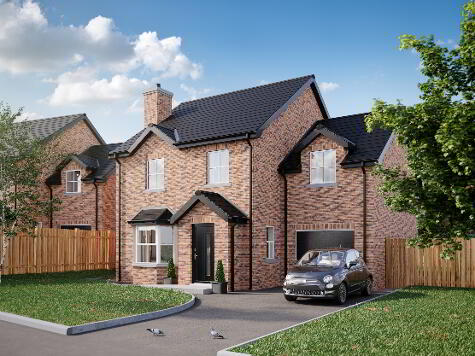Share with a friend
84 Lagmore View Road, Dunmurry, Belfast, BT17 0FR
- Semi-detached House
- 4 Bedrooms
- 1 Reception
Key Information
| Address | 84 Lagmore View Road, Dunmurry, Belfast, BT17 0FR |
|---|---|
| Style | Semi-detached House |
| Bedrooms | 4 |
| Receptions | 1 |
| EPC Rating | C80/C80 |
| Status | Sold |
Property Features at a Glance
- Semi-Detached Residence
- Bright and Spacious Lounge
- Modern Fitted Kitchen and Dining Area
- Downstairs W/C
- Four Good Sized Bedrooms
- White Family Bathroom Suite
- Gas Fired Central Heating with Double Glazed Windows
- Garage with Power and Electrics
- Tarmac Driveway for Parking
- Large Gardens to Front and Rear
Additional Information
McGranaghan Estate Agents are delighted to bring this wonderful semi-detached residence to the open market. This property will appeal to those with families seeking comfort and convenience at an affordable price within the very popular Lagmore Development.
Internally the property comprises a spacious reception room and modern fitted kitchen with dining area, separate utility and WC on the ground floor. The first floor boasts four well-proportioned bedrooms and a white luxurious bathroom suite.
The property also benefits from gas fired central heating, double glazed windows, attached garage, front tarmac driveway and garden in lawn to rear along with tiled patio area.
We would encourage viewing at your earliest convenience to avoid disappointment!
Property Comprises
Ground Floor:
UTILITY: 11’ 1” x 7’ 1” (3.38m x 2.19m) Plumbed for washing machine, formica worktops, stainless steel sink drainer
DOWNSTAIRS W/C: 3’ 4” x 7’ 1” (1.04m x 2.18m) Low flush W/C, pedestal hand wash basin, and laminate flooring
GARAGE: 11’ 8” x 24’ 1” (3.61m x 7.36m) Light and electric sockets, up and over door
BEDROOM (4): 12’ 3” x 12’ 3” (3.75m x 3.75m) Double door to rear
First Floor:
LOUNGE: 12’ 5” x 21’ 7” (3.84m x 6.64m) Bay window
KITCHEN: 12’ 8” x 19’ 8” (3.92m x 6.06m) Range of high and low level units, formica worktops, integrated oven with gas cooker and stainless steel extractor fan, built in fridge freezer, stainless steel sink drainer, dishwasher, vinyl flooring
BATHROOM: 6’ 7” x 7’ 4” (2.07m x 2.28m) White family bathroom suite comprises with panel bath, low flush W/C, pedestal hand wash basin, fully tiles walls and ceramic tiles
Second Floor:
BEDROOM (1): 15’ 7” x 12’ 1” (4.81m x 3.68m) Access to ensuite
ENSUITE: 6’ 5” x 6’ 2” (1.99m x 1.92m) Walk in shower cubicle with overhead electric shower, low flush W/C, pedestal hand wash basin, fully tiled walls, ceramic tile floors
BEDROOM (2): 12’ 8” x 9’ 5” (3.93m x 2.92m)
BEDROOM (3): 12’ 7” x 9’ 9” (3.89m x 3.02m)
Outside:
Front: Tarmac driveway with easily maintained lawn with mature planting
Rear: Fully enclosed large garden lawn with tiled patio area
I love this house… What do I do next?
-

Arrange a viewing
Contact us today to arrange a viewing for this property.
Arrange a viewing -

Give us a call
Talk to one of our friendly staff to find out more.
Call us today -

Get me a mortgage
We search our comprehensive lender panel for suitable mortgage deals.
Find out more -

How much is my house worth
We provide no obligation property valuations.
Free valuations

